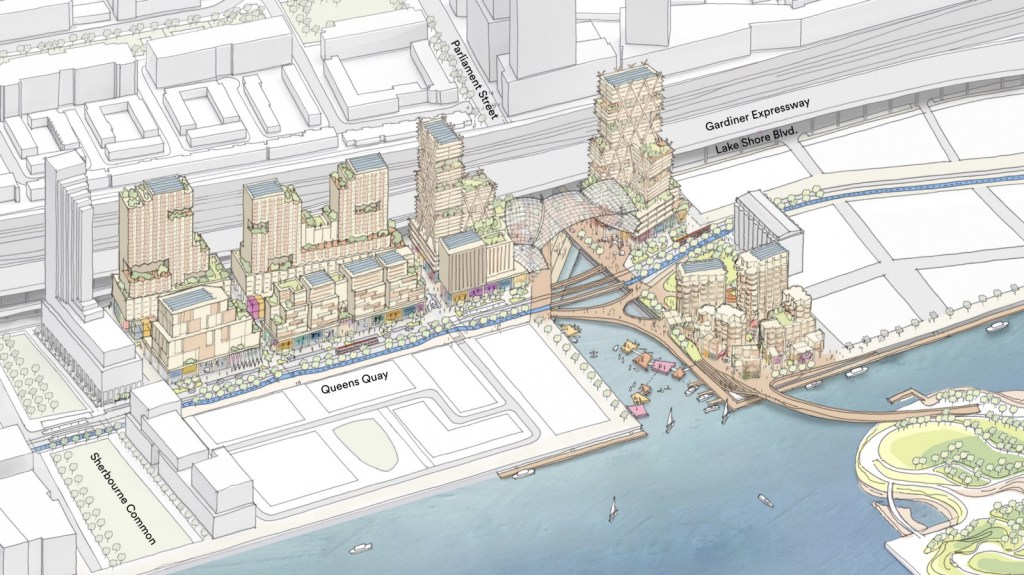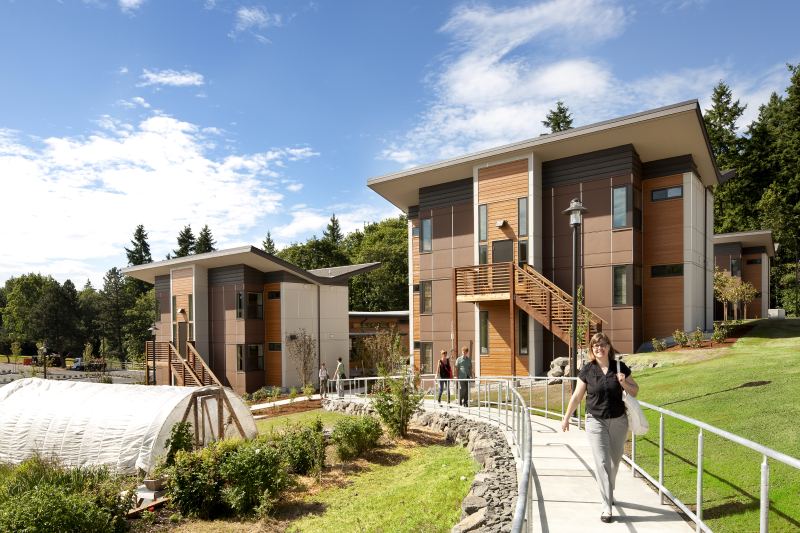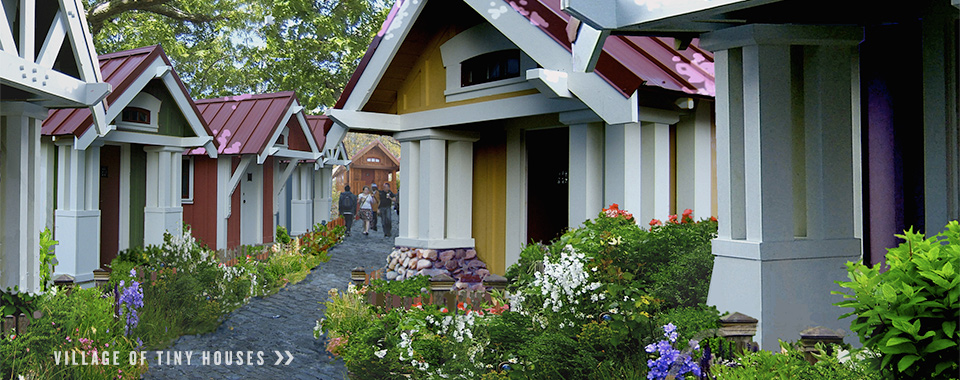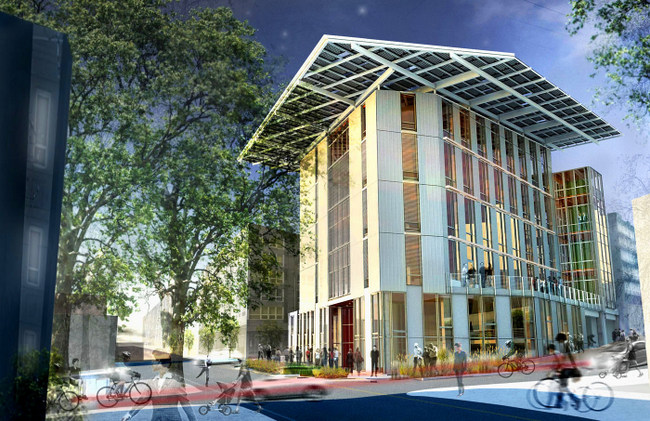GRESB Holds Key
To ESG Improvement
The buildings sector accounts for about a quarter of Canada’s total final energy consumption and approximately 15% of greenhouse gas (GHG) emissions when emissions are associated with electricity used in buildings, according to Efficiency Canada. Canada’s buildings, which require both heating and cooling, are particularly reliant on energy use, which in most cases produces carbon. […]




