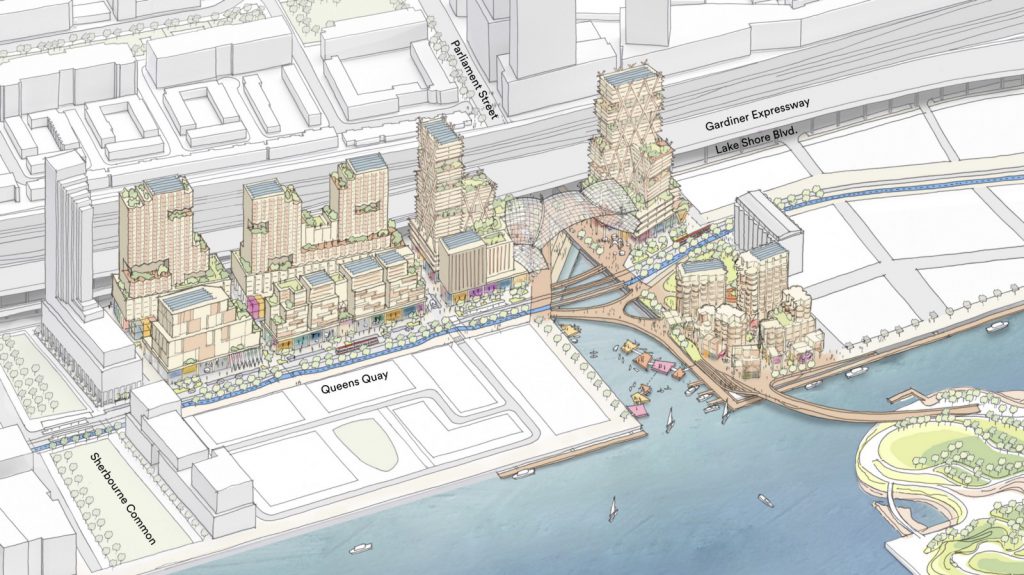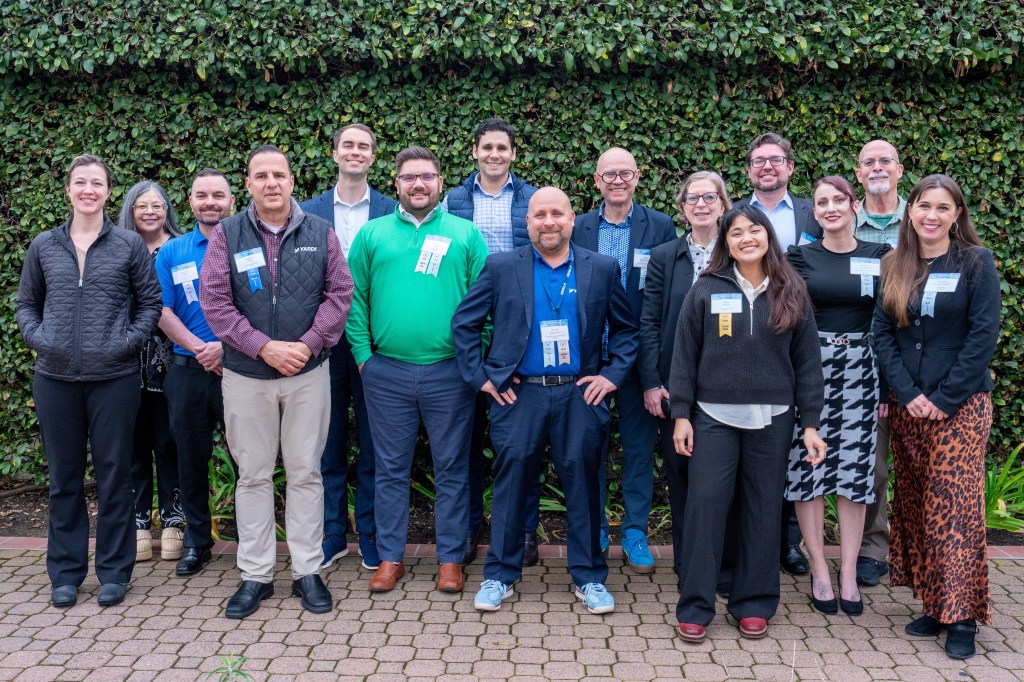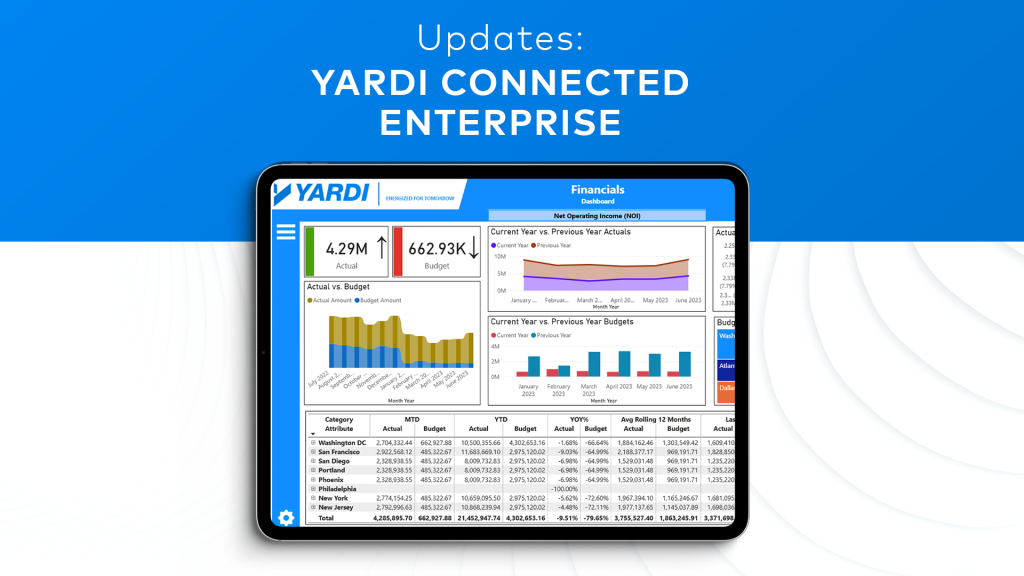By Erica Rascón on July 23, 2019 in Energy News
Sidewalk Labs, the urban innovation organization of Alphabet, Google’s parent company, has plans for a new neighbourhood in Toronto. The 800-acre site, Quayside, will be the first of its kind.

The Neighbourhood
Hip innovation and practicality combine on the streets of Quayside. “Torontonians want more affordable housing, faster ways to get around the city, safer streets for pedestrians and cyclists, [and] a cleaner and healthier environment,” said Jesse Shapins, Sidewalk Labs’s director of public realm. “That’s what we are aiming to do by creating this new neighbourhood.”
To fulfill this vision, the site will be composed of mixed-use developments and 12 mass timber buildings up to 30 stories tall. “If the primary load-bearing structure is made of either solid or engineered wood, it’s a mass-timber building,” says Tsay Jacobs director of the Building Technology Lab at Perkins+Will and a member of the International Code Council’s Ad Hoc Committee on Tall Wood Buildings. The recently reimagined building method is a risk, but it bears great promise.
Mass Timber + Modular Construction
Due to innovations in building technologies, the unique construction style is strong enough to support tall structures with timber frames. It is also non-combustible, a necessity for many existing building codes. Canadian builders lead the industry in mass timber construction. The new Toronto neighbourhood has several experts on hand.
In addition to durability and safety, mass timber construction can also be more sustainable. Sidewalk Labs estimates that construction carbon emissions will be 75 to 85 percent less than conventional construction.
How? A combination of mass timber construction with modular technologies will allow for a significant portion of the building to take place off site. Modular construction cuts back on street closures, traffic congestion, scaffolding construction, site congestion, and a host of other disruptions and safety hazards.
“We can build and manufactured building and have it stacked in a matter of months and have almost none of that disruption,” says Karim Khalifa, Director of Building Innovation with Sidewalk Labs. “By manufacturing, we should be more efficient and be able to drop down the cost to build these buildings.”
Modular building also cuts back on the cost of renovations in the future. Modular spaces can be more easily customized as the needs of the resident or tenant change.
“I can take a wall panel, make it become unclipped, and a new wall panel will be clipped in. The turnover time now will only be weeks,” says Khalifa.
Buildings that permit greater customization may minimize cost construction and urban sprawl. As young families grow into larger families, for example, they may be able to grow in place. Quayside neighbourhoods become fluid, shifting with the needs of the community.
“The landlord has the flexibility of taking that unit that might be one bedroom and combining them into family units to keep people on site,” says Leslie Gash, VP Development at Waterfront.
Getting Around
Getting around will also be more efficient. Quayside plans to connect to light rail for quick transit throughout the metropolitan area. A flexible streetscape is also in the works. Though the plans are not complete, the streetscape will meet Vision Zero guidelines and be suitable for autonomous vehicles.
To boost pedestrian transit and cut traffic, covered walkways called “stoas” will help protect walkers from the elements. A floating walkway will connect Quayside with Promontory Park, an anticipated new greenspace. Pedestrians can also access the new Silo Park, which will be the star of the Parliament Slip inlet attraction.
Efficiency has been worked into the power infrastructure as well. Grid energy for the buildings will be supported by photovoltaic panels, battery storage, geothermal wells, and sewer heat recovery. The ambitious combination of alternative energies aims to break tradition with neighbourhoods that are dependent upon city utilities.
The housing plan breaks barriers, too. Toronto has faced an affordability crisis for years. At least 50 percent of residences will be priced at 40 percent below market rate. Those homes will be evenly split between affordable and middle-income pricing. Sidewalk Labs intends to include senior housing in the mix.
In theory, the new neighbourhood will take less of a toll on waste management than conventional neighbourhoods. In its Urban Consolidation Centre, robots will collect waste and transport it through a tunnel system. As a result, neighbourhood occupants will experience less noise, pollution, and traffic. Sidewalk Labs estimates that it will also be able to divert about 80 percent of waste from landfills. That’s more than twice the efficiency of traditional apartment communities.
Quayside will rest on Toronto’s east waterfront with Quay Street and a spacious public walkway running parallel to the waterfront. It will support about 3,000 new jobs, a wellness centre, a daycare, and elementary school.
The Civic Data Trust
Sidewalk Labs claims that the new project will be “the most measurable community in the world.” A multitude of sensors will capture user data in Quayside. That data will be used for public services and planning. No one—not even Alphabet—will own the data. Naturally, privacy issues have been a public concern.
Sidewalk Labs is exploring solutions, such as a data trust and independent third-party oversight. That proposal has raised more questions since there are no established data trusts to serve as models.
To date, Quayside is a fascinating concept. The final plan will be reviewed by Waterfront Toronto and the City of Toronto at an undisclosed time in 2019.
Watch the video to learn more about Quayside.


