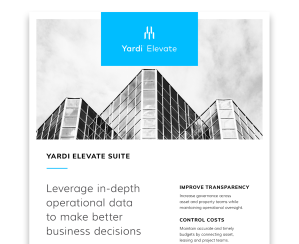Floorplan Manager
Visualize floor plans with real-time data
Optimize space management with Floorplan Manager. Integrate Yardi Voyager data into your floor plans, leverage CAD files, use customization tools and easily export floor plans to support marketing.
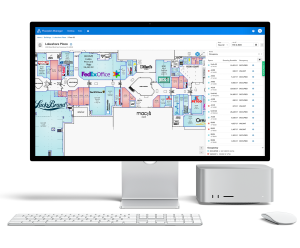
Features
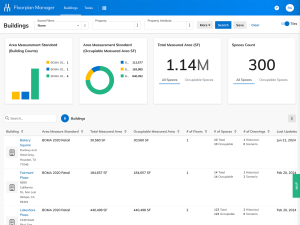
Manage floor plans in one central hub
Create, view and edit floor plans in one central location. Auto-calculate rentable and usable areas, approve, activate and share new floor plans to support marketing efforts. Streamline space management and utilization with ease.
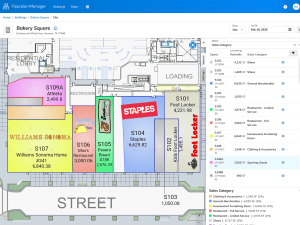
Visualize lease metrics & customize data
Color spaces with lease metrics and label with additional data points. Visualize all layers of CAD files, use out-of-the-box KPIs and customize your own metrics for insights on property performance. Tailor your floor plans to meet specific needs.

Export & share detailed floor plans easily
Export floor plans for internal and external use. Convert to PDF, DXF, SVG or PNG files and easily share detailed floor plans. Automate exports to SharePoint or other preferred locations and send drawings directly to your tenants or website.
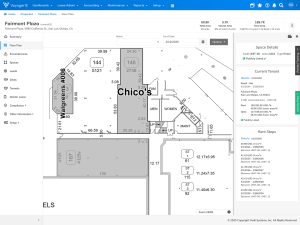
Connect Floorplan Manager with Yardi solutions
Integrate Floorplan Manager with other Yardi solutions to enhance functionality: expose floor plans in Tenant Portal and VendorCafe, track work orders and equipment in Facility Manager, view construction jobs in Construction Manager, assess hypothetical deals in Deal Manager, and send reconfigured areas to Voyager.
Resources
FAQ
Floorplan Manager facilitates the design, organization and tracking of spatial layouts in a building. It helps you arrange and manage physical spaces efficiently while integrating with and overlaying the rich property and lease data from your Voyager database.
Floorplan Manager allows you to import and export CAD files so that you can manage CAD drawings, draw unit boundaries and calculate areas instantly, ensuring accurate and up-to-date floor plans.
Yes, you can enhance and customize your floor plans by adding lease metrics, tenant logos, color coding and other data points. Users can edit drawings with hypotheticals and scenarios themselves.
Yes! In addition to the integration with Voyager, Floorplan Manager integrates with Construction Manager, Facility Manager and Deal Manager.
Floorplan Manager provides tools to auto-calculate rentable and usable areas, create leasing models and share floor plans with tenants and prospects. This help in making informed decisions about space utilization and planning.
Absolutely! You can export floor plans to CAD, PDF, DXF, SVG or PNG files and share them with tenants and prospects and feed them to your website.
The software uses the latest area measurement standards, like BOMA and REBNY, and provides instant area calculations. It allows you to compare and report actual drawing data against Voyager areas, ensuring precise space management.
ENERGIZED FOR TOMORROW
We’re here to help
Do more with innovative Property Management Software and services for any size business, in every real estate market.

