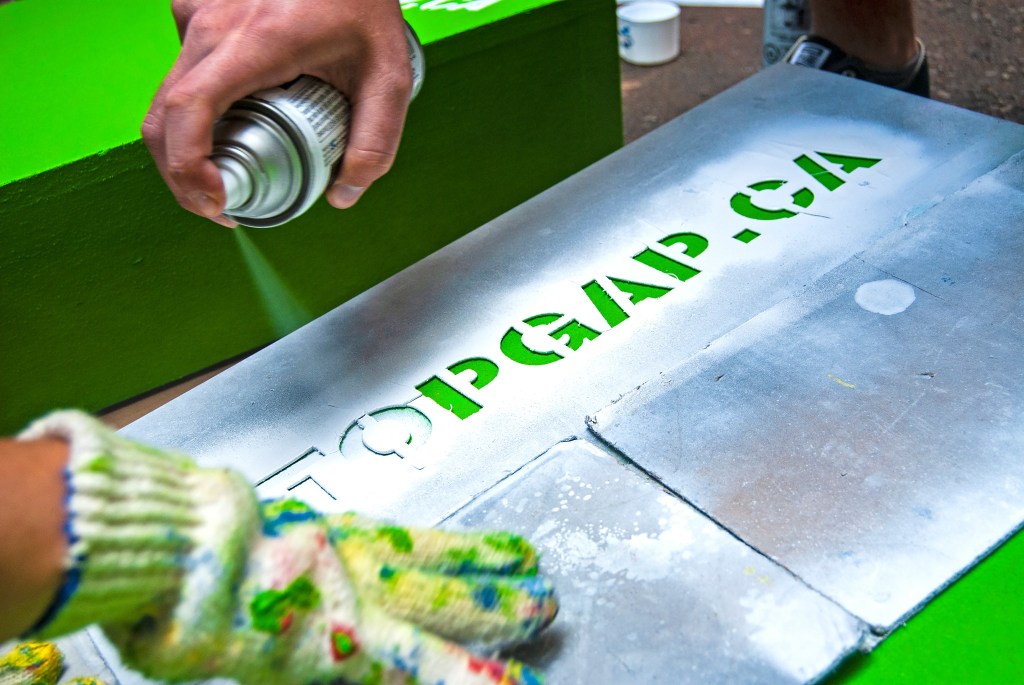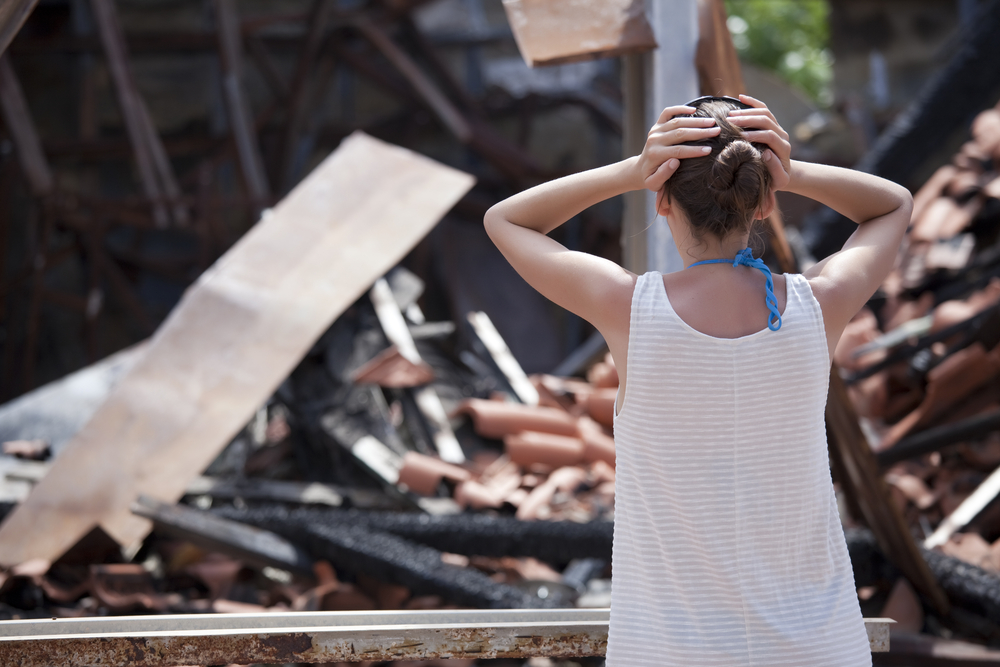Access, Equity
Yardi + StopGap
If you see the picture on the right and think “wheelchair ramps,” you’ve only seen the tip of the iceberg. It’s also a stroller ramp, an aid for people with chronic joint pain, a ramp for tiny kids with tiny legs, and a blessing for CrossFitters on leg day. In short, all sorts of people […]

