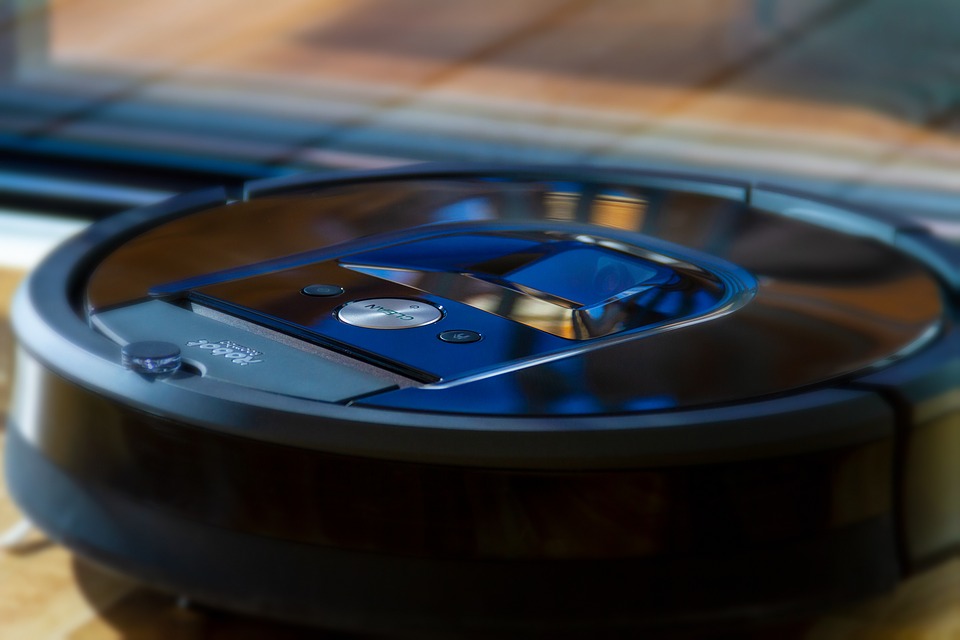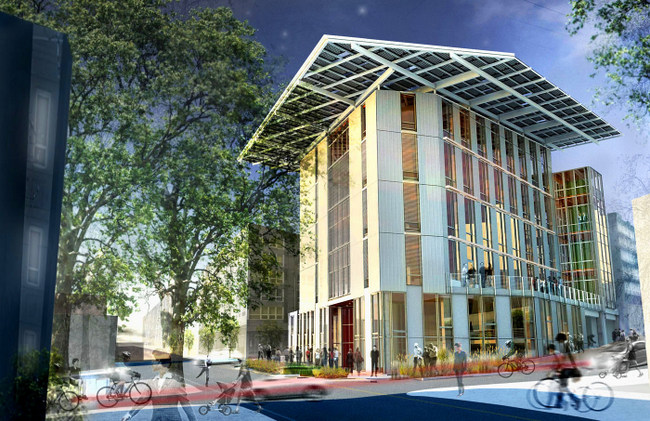Tidy Offices
The Future of Cleaning
One of the disadvantages of working in an open office space is that not everybody likes to clean up after themselves. Many have the bad habit of eating at their desk, so there will most definitely be crumbs on the carpet. Rainy days result in dirty shoes. Somebody celebrating their birthday can leave a trail […]

