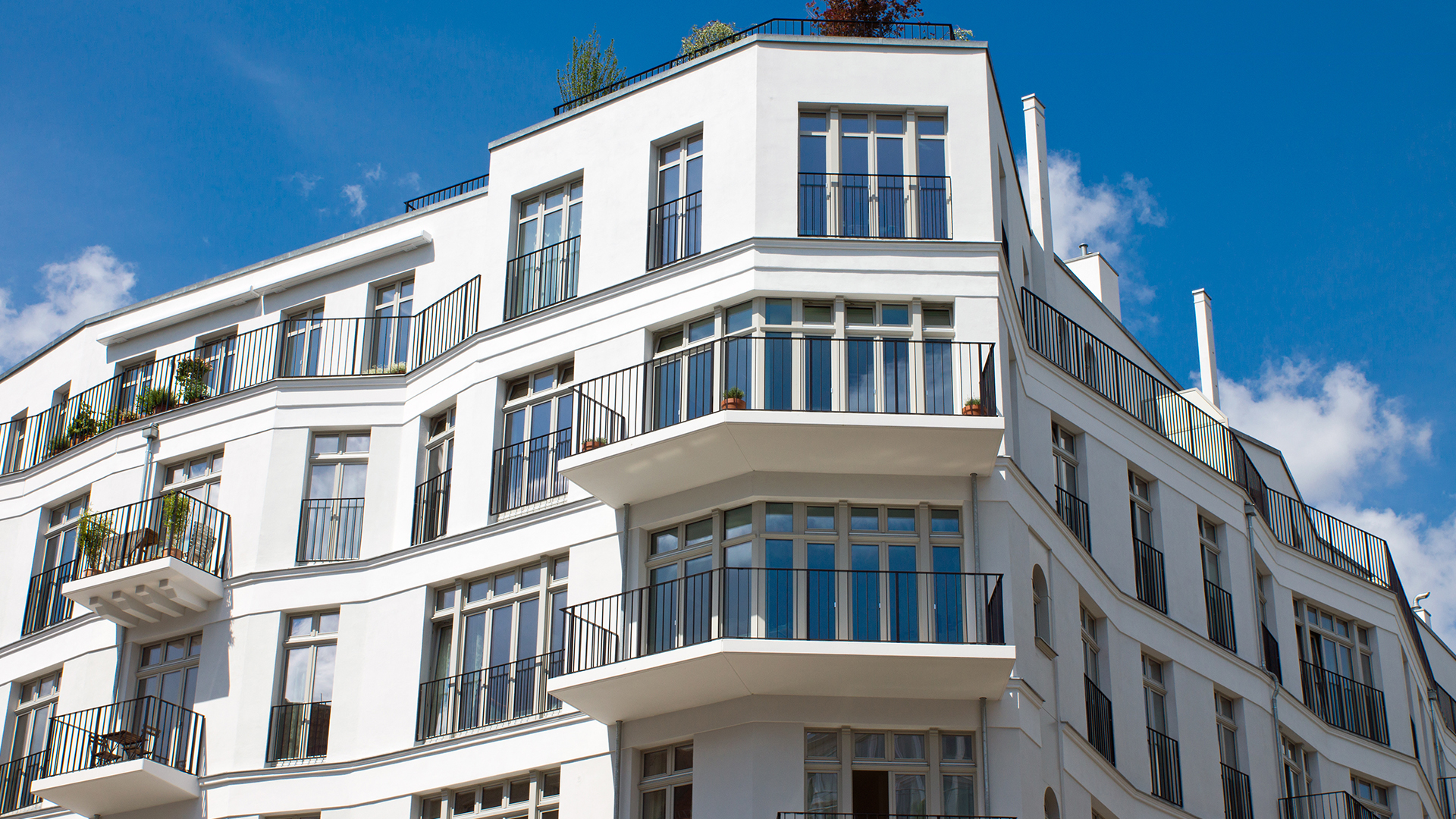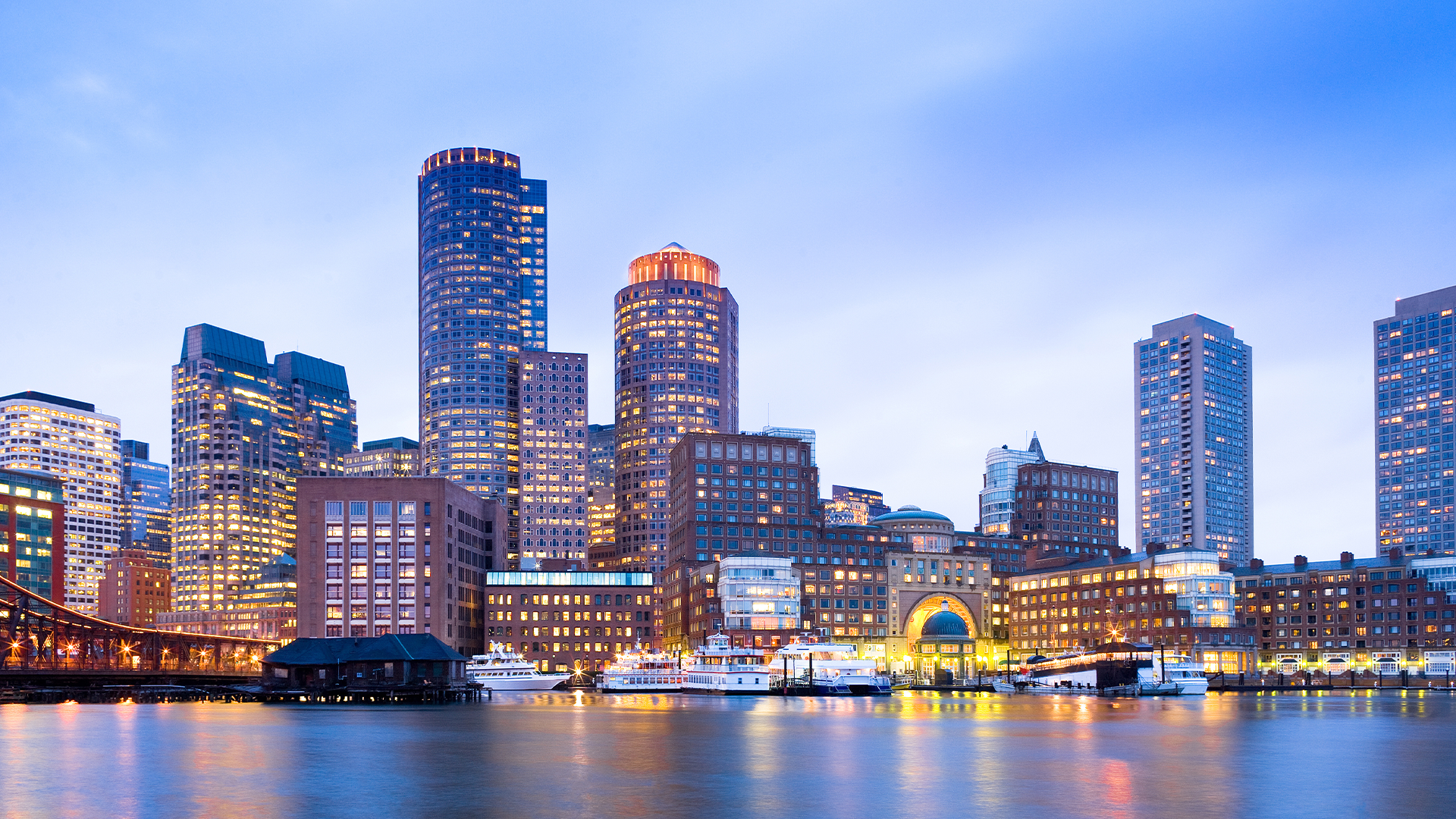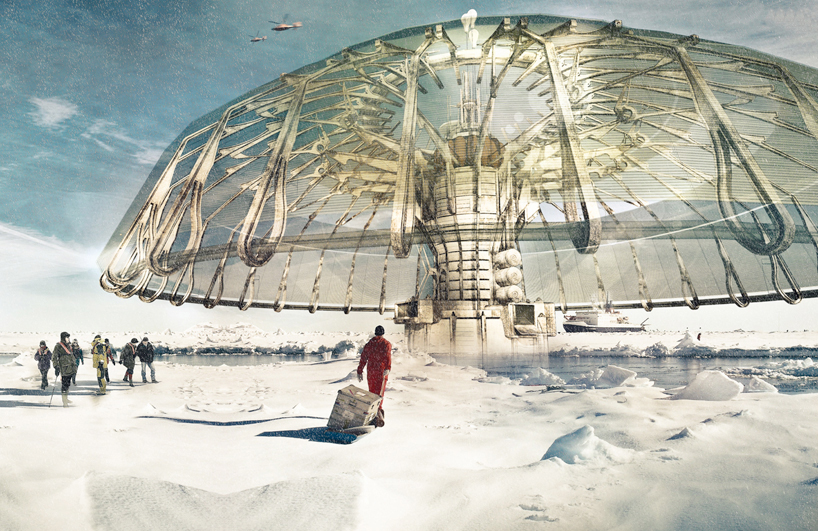
With the rapid development of ecological urbanism and sustainable urban design, cities are destined to become hubs of innovation and technological breakthroughs.
Over the last decades, the green building movement has grown a great deal, evolving from a tiny niche in architectural design to a global trend impacting all aspects of human existence. Much attention has been given to creating socially inclusive habitats for city inhabitants, sensitive to the environment and capable of fostering healthy communities.
Closely related to the principle of smart growth, vertical living has been a real solution to many of the urban challenges, including the consistent demographic growth. According to the U.S. Census Bureau, the nation’s urban population increased by 12.1 percent from 2000 to 2010, outpacing the nation’s overall growth rate of 9.7 percent for the same period.
As the economy straightens, innovative projects are beginning to take shape all across the U.S., with architects focused on delivering state-of-the-art high-rise structures heavy on sustainable elements.
In an effort to promote and highlight the benefits of vertical living, eVolo magazine has created the Skyscraper Competition, a speculative design contest challenging architects and civil engineers around the world to bring out their visionary skills. Since 2006 when the initiative was officially launched, the publication received more than 5,000 projects exploring the future of building high.
Not only are these ventures incorporating principles of smart living, technology, efficiency, aesthetics and eco-friendly practices into their design, but they also aim to challenge the way we understand vertical architecture and its relationship with the natural and built environments.
For the 2013 competition, the journal received 625 projects from all continents and 83 different countries, all aspiring to positively change the face of our cities. Assessing contestants based on several criteria, including creativity, ingenuity, and understanding of dynamic and adaptive vertical communities, the jury selected 3 winners and 24 honorable mentions.
 The first place was awarded to Derek Pirozzi from the United States, for his revolutionary “Polar Umbrella,” (right) a cutting-edge super-structure whose primary objective is to rebuild the arctic layers and cool down the Earth’s surface by reducing heat gain in vulnerable arctic regions. Featuring desalinization and power facilities, this arctic skyscraper becomes a floating metropolis equipped with NOAA (National Oceanic and Atmospheric Administration) research laboratories, renewable power stations, dormitory-style housing units, eco-tourist attractions, and ecological habitats for wildlife.
The first place was awarded to Derek Pirozzi from the United States, for his revolutionary “Polar Umbrella,” (right) a cutting-edge super-structure whose primary objective is to rebuild the arctic layers and cool down the Earth’s surface by reducing heat gain in vulnerable arctic regions. Featuring desalinization and power facilities, this arctic skyscraper becomes a floating metropolis equipped with NOAA (National Oceanic and Atmospheric Administration) research laboratories, renewable power stations, dormitory-style housing units, eco-tourist attractions, and ecological habitats for wildlife.
Darius Maïkoff and Elodie Godo from France landed in second place with their “Phobia Skyscraper,” (below left) a modular suburban residential development in Paris, France 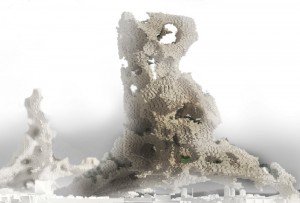 designed to morph and progress over time, responding to the needs and desires of its residents. The project seeks to revive an abandoned industrial area in Paris that features excellent views of the city and an extensive transportation network.
designed to morph and progress over time, responding to the needs and desires of its residents. The project seeks to revive an abandoned industrial area in Paris that features excellent views of the city and an extensive transportation network.
The third place was awarded to Ting Xu and Yiming Chen from China, for their project “Light Park,” a floating skyscraper reminding of a surreal realm where zeppelins rule the skies. The concept itself is amazing indeed, providing a sustainable platform for the future growth of the world’s mega-cities. The Light Park stays afloat thanks to a large, mushroom cap-like helium-filled balloon at its top, and solar-powered propellers directly below.
Amidst the honorable mentions, Michael Charters’ “Big Wood” skyscraper (below right) stands out as a masterpiece of modern engineering, combining technological advances with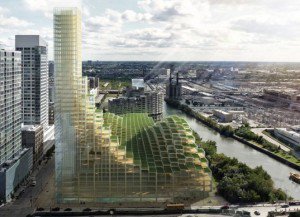 sustainability features and conservation, aiming to deliver an enhanced living experience. Multi-story wooden structures are nothing new to the urban picture, yet realistic aspirations for heights of 20, 30, 40 stories certainly require considerable engineering efforts.
sustainability features and conservation, aiming to deliver an enhanced living experience. Multi-story wooden structures are nothing new to the urban picture, yet realistic aspirations for heights of 20, 30, 40 stories certainly require considerable engineering efforts.
Big Wood is a prototype on mass timber construction that offers the possibility to build more responsibly while actively sequestering pollutants from our cities. The large-scale mixed-use university complex would be located in Chicago, the third most populous urbanized area in the country (8,608,208).
While the construction industry accounts for 39% of man-made carbon emissions, timber emerges as a greener alternative to steel and concrete, employing less energy resources and having a lower overall environmental impact than standard structural systems. Recent studies have shown that it is possible to successfully build 20-30 -story mass timber structures, while the use of hybrid systems would enable builders to go even higher with their projects.
To be developed along the Chicago River in Chicago‘s South Loop neighborhood, the astounding Big Wood consists of a mass timber system utilizing lumber grown and manufactured on a brown-field site in South Chicago. Setting up a tree farm on the site that once sheltered the “South Works” steel mill will be extremely beneficial for the entire area, extracting toxins from the soil as well as carbon dioxide from Chicago’s air.
The sprawling high-rise features three different housing types, retail, a library, a media hub, sports complex, parking, as well as a community park and garden.
“Known as the birthplace of the skyscraper, Chicago is an optimal location for a prototype in mass timber construction.” writes Michael Charters. “Similar to the rapid innovation in building technology that occurred in the early 1900s, ‘Big Wood’ is positioned to be a catalyst for a new renaissance in high-rise construction.”

