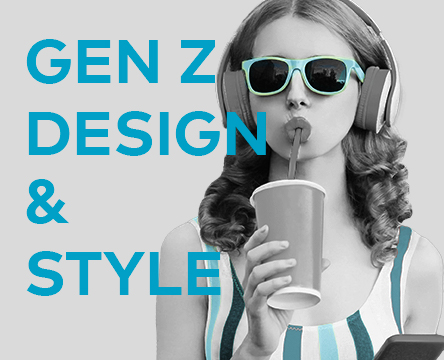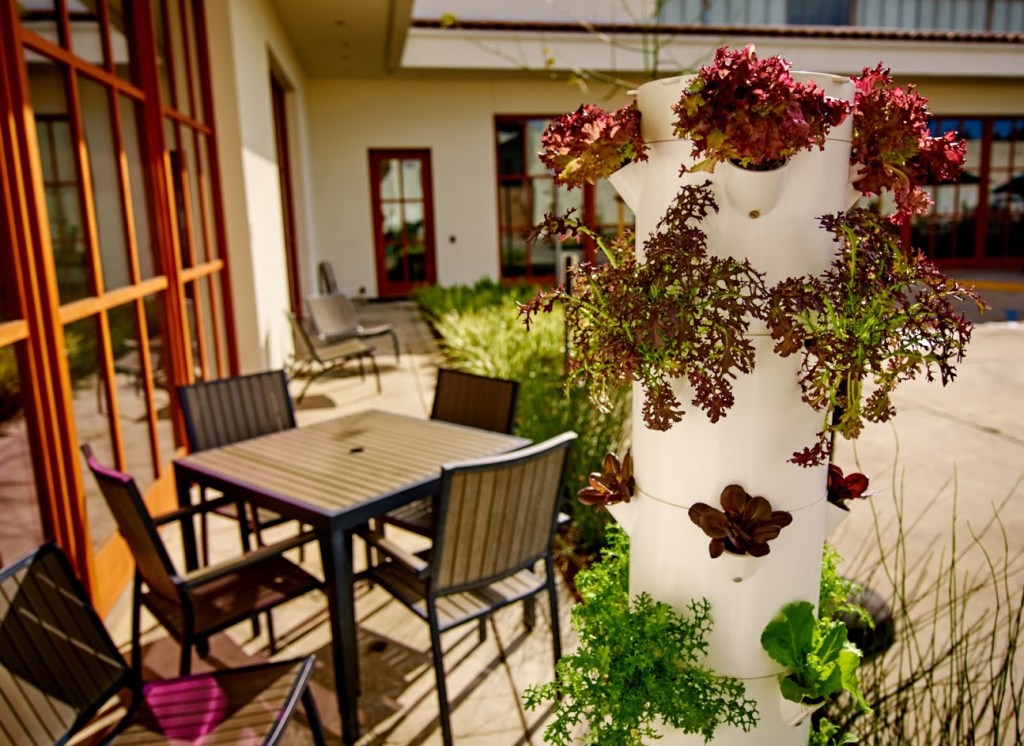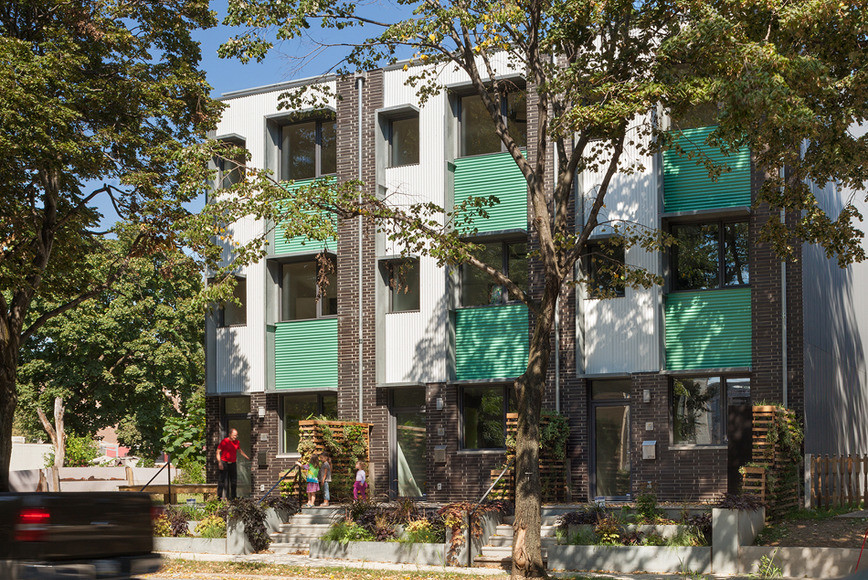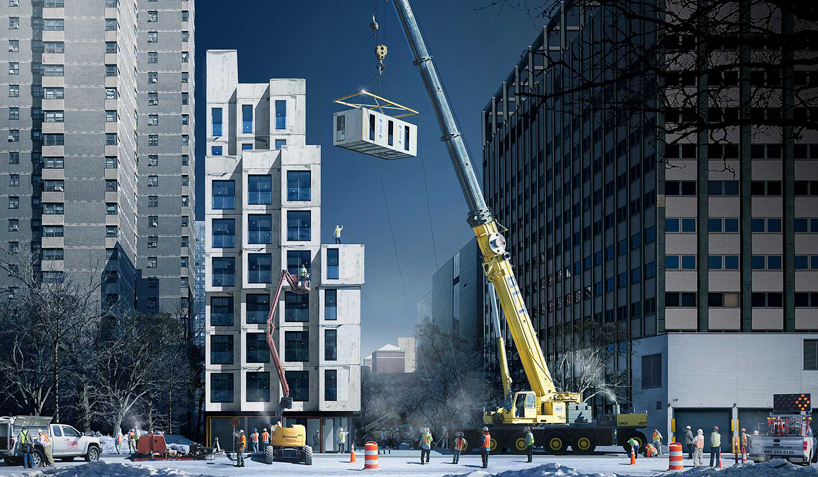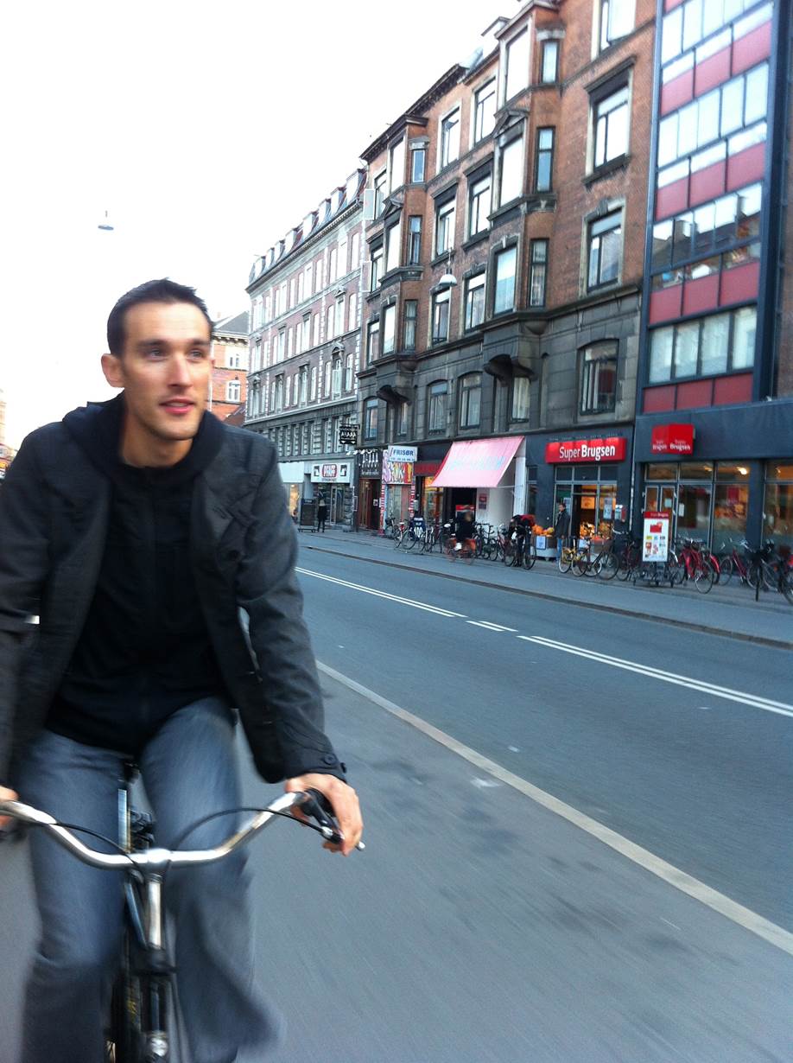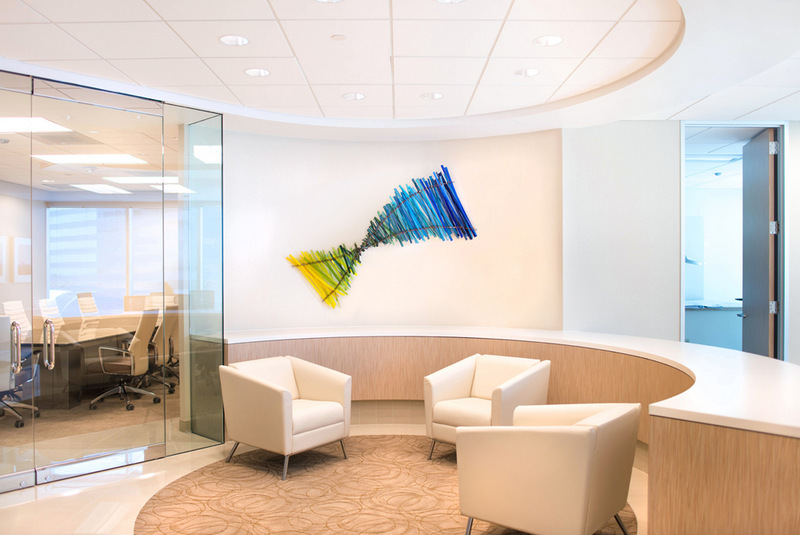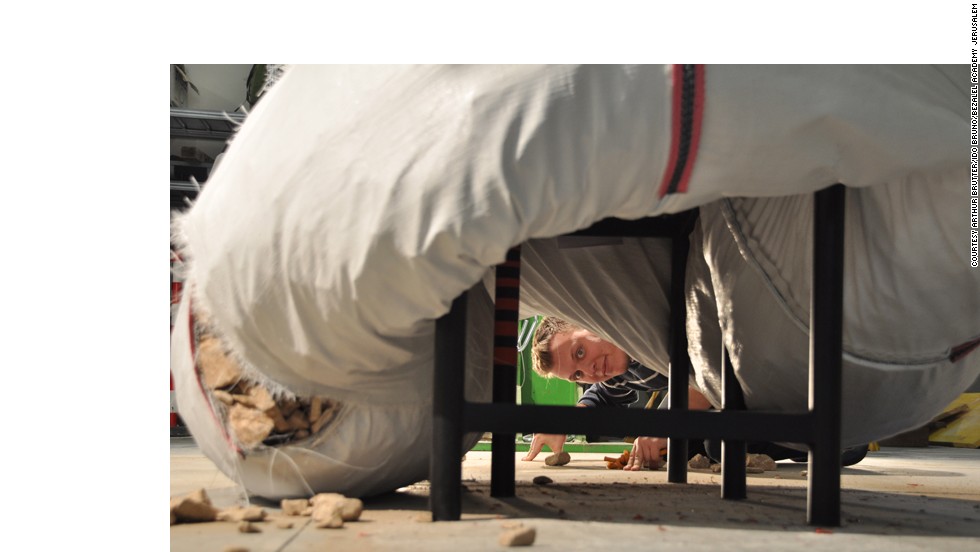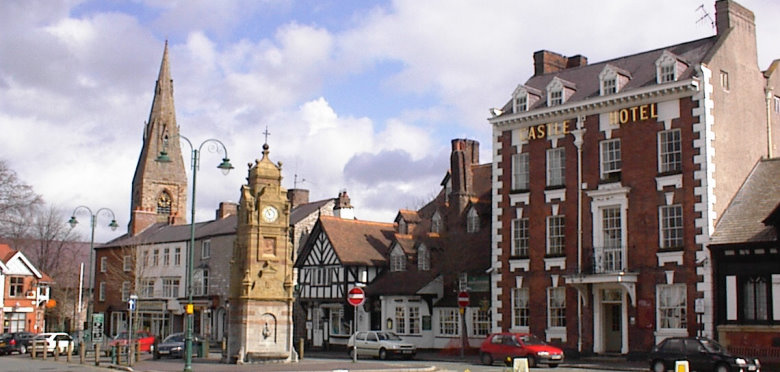Design Preferences
Of Gen Z
Say goodbye to Millennial Pink and hello to Gen Z Yellow! When it comes to Gen Z design preferences, this generation of renters has a style all their own. Check out the infographic and keep reading to learn how you can meet the visual expectations of your newest customers. Survey says REACH by RentCafe recently […]
