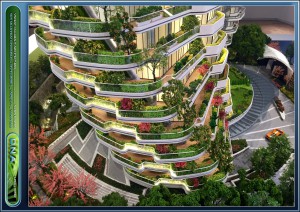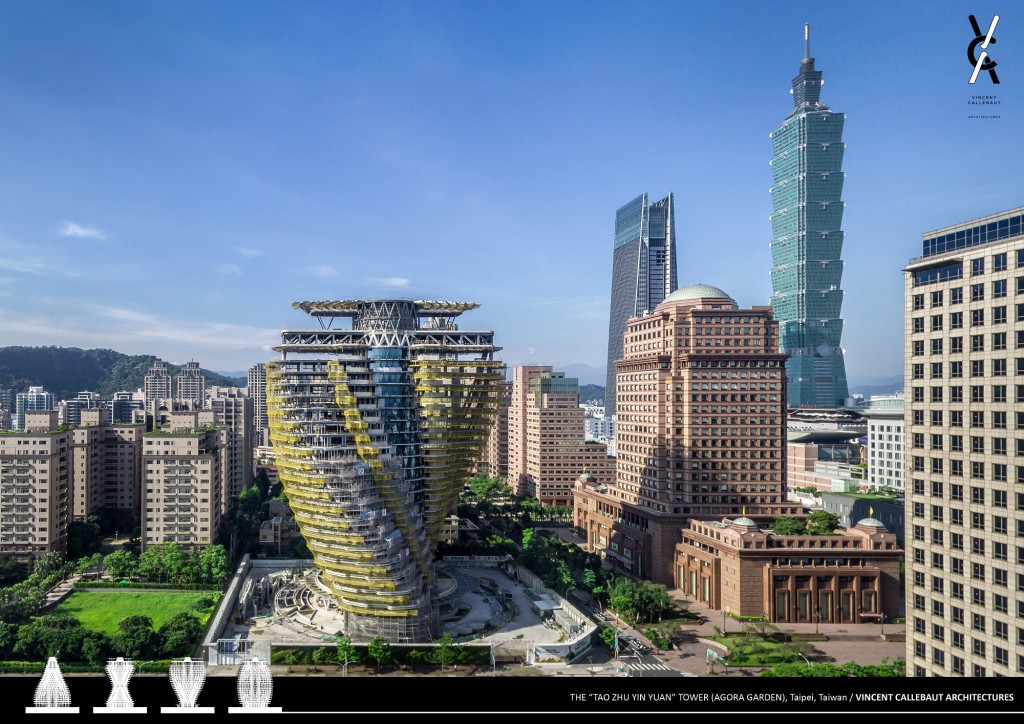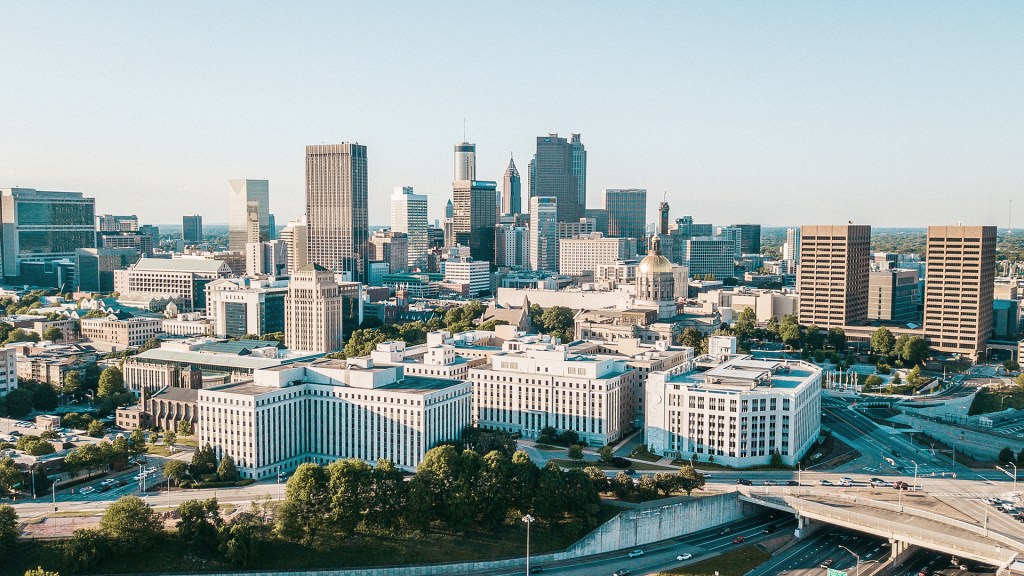By Leah Etling on September 4, 2017 in News
The heart of Taipei City is about to become the nest of architect Vincent Callebout’s eco-friendly, ene rgy-saving pioneer concept. The Tao Zhu Yin Yuan (The Retreat of Tao Zhu) tower, also known as the Agora Garden, is blossoming in the XinYi District.
rgy-saving pioneer concept. The Tao Zhu Yin Yuan (The Retreat of Tao Zhu) tower, also known as the Agora Garden, is blossoming in the XinYi District.
Located just a few blocks from the LEED-Platinum certified Taipei 101, the world’s eighth tallest building, Tao Zhu Yin Yuan was conceived as a twisted tower that sucks up carbon emissions in downtown Taipei. The 455,694-square-foot structure is a double-helix inspired by the DNA structure. It is this inspiration source that makes the tower a symbol of life and harmony with nature.
A vertical forest
The 306-foot building will be inhabited at 20 levels that stretch and twist themselves at 90 degrees. Every floor is rotated by 4.5 degrees clockwise as the tower moves up. Viewed from different angles, the building has four different forms—a triangle, figure 8, cone and reverse triangle.
Luxuriant vegetation that springs from every balcony will engulf the building as the community will be covered in 23,000 trees and shrubs. The selected essences will mostly be eatable in order to make each inhabitant gardener in its own vegetable consumption. Suspended orchards, organic vegetable gardens, aromatic and medicinal gardens will multiply the jardinière along the global periphery of each apartment. The plants will continue inside to the tower’s hallways, complete with a glass floor. The design also includes rainwater recycling. Moreover, an 11,000-square-foot photovoltaic pergola will be placed on top of the building, helping it become a self-sufficient one.
All condos will feature 270-degree views of Taipei’s Central Business District, double-floor designs, completely column-free interior space and column-less floor perimeters in order to provide total flexibility in interior planning. The building will include car parks, a swimming pool, a fitness center and lobbies that will connect the indoor spaces with the surrounding outdoor area. The core of the building does not pivot, but it is surrounded by a naturally lightened horizontal circulation loop, welcoming the entry foyer dedicated to each unit.
Designed to resist against seven-grade earthquakes, the building is predicted to absorb 130 tons of carbon dioxide per year. According to the International Energy Agency, the whole country of Taiwan produced more than 250 million tons of CO2 in 2014.
Construction of the 21-story tower started in 2013. The building is expected to be fully operational by the second quarter of 2018.
The brain behind the project
Vincent Callebaut is a Paris-based architect, in love with sustainable architecture. Some of his most notable eco-concepts include a floating garden designed to clean rivers and underwater skyscrapers created from ocean garbage. The architect has also designed a 132-story urban farm for New York City, known as the Dragonfly concept, as well as The Gate Heliopolis, a smart mixed-use complex in Cairo.
The architect’s most ambitious project is Paris’ new masterplan. He intends to transform France’s capital into a green smart city by 2050. Following the Climate Energy Plan aimed at reducing 75 percent of the greenhouse gas emissions within the next three decades, the project includes eight prototypes of positive energy towers, eco-conceived to fight global warming.
Images and video courtesy of Vincent Callebaut Architectures


