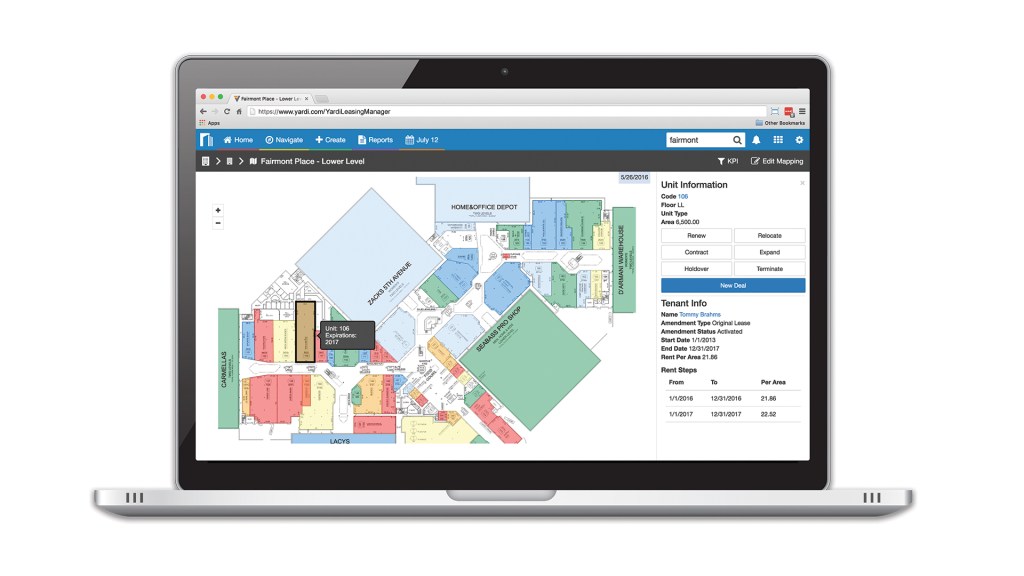Building Dimensions
Visual Leasing Technology
Leasing agents often have to be part lawyer, part CPA and part tour guide when handling such details as monitoring existing tenant lease options, notifications and expiration dates, tracking prospective tenants, crafting letters of intent and arranging showings. Customer relationship management technology that manages these operations has come a long way over the past few […]
