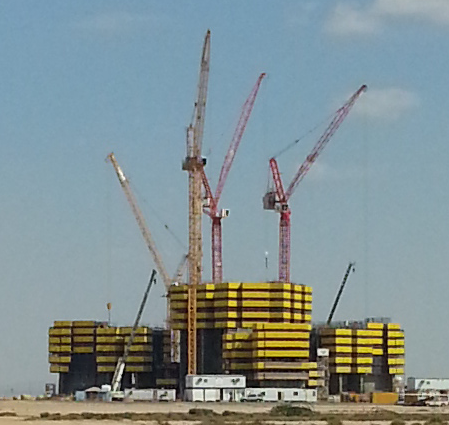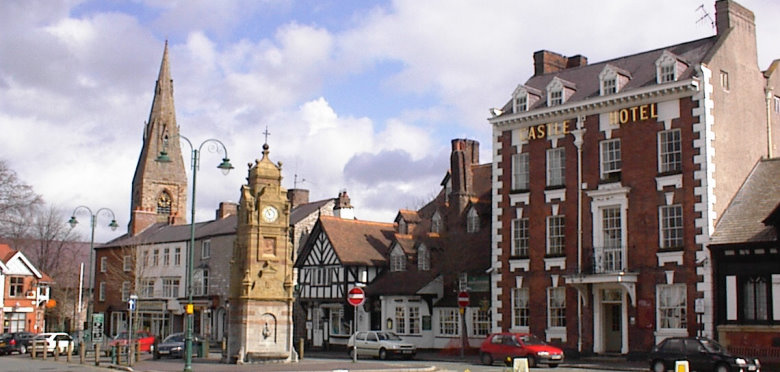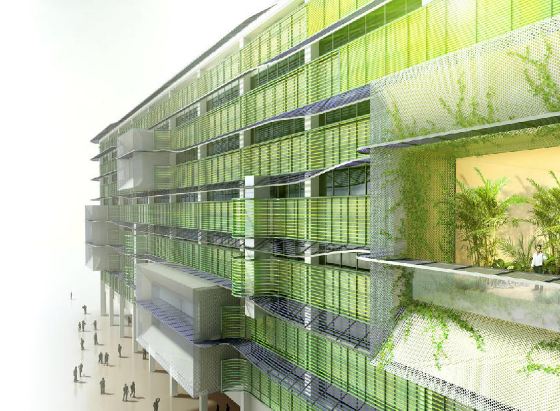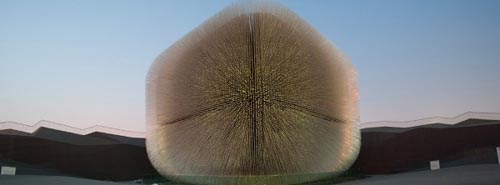Reaching for the Sky
The Jeddah Tower
The ancient Arabian port of Jeddah sits along the Red Sea, waiting patiently for barges and cruise ships. Meanwhile, just a few miles north, desert dust rises up in bursts as new Jeddah City rises up from the amber dunes spread out along the Arabian Peninsula. While the new Jeddah City’s horizon may currently play […]



