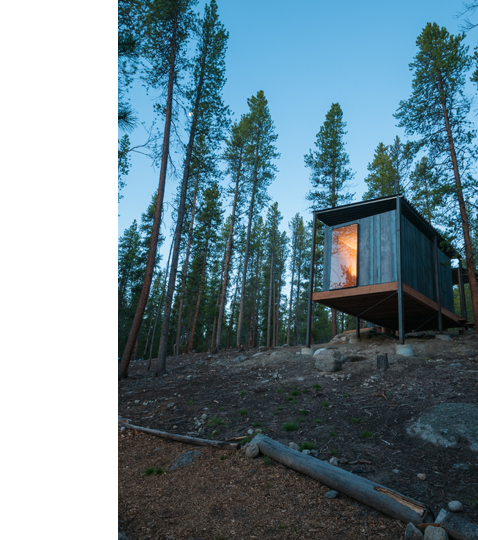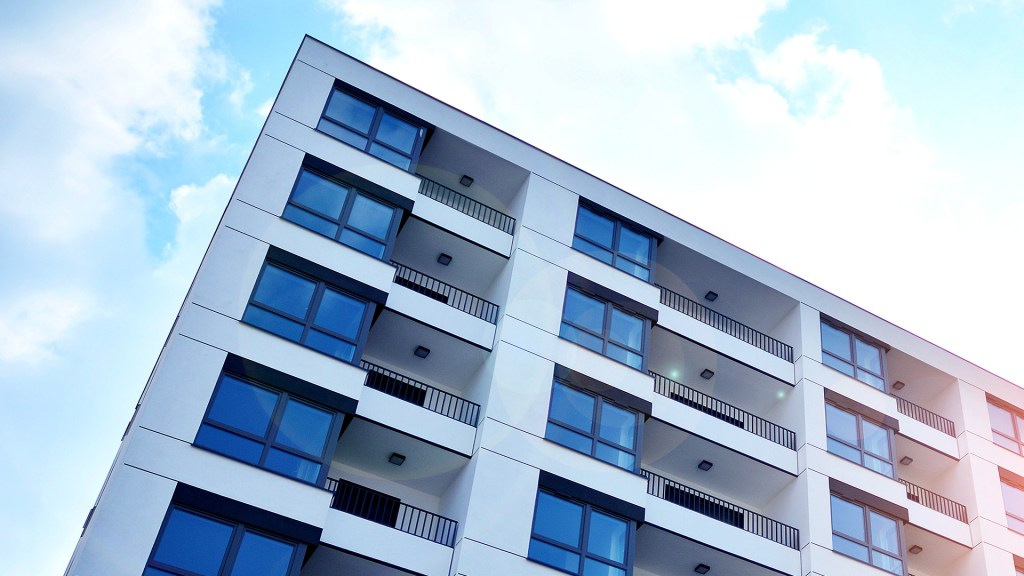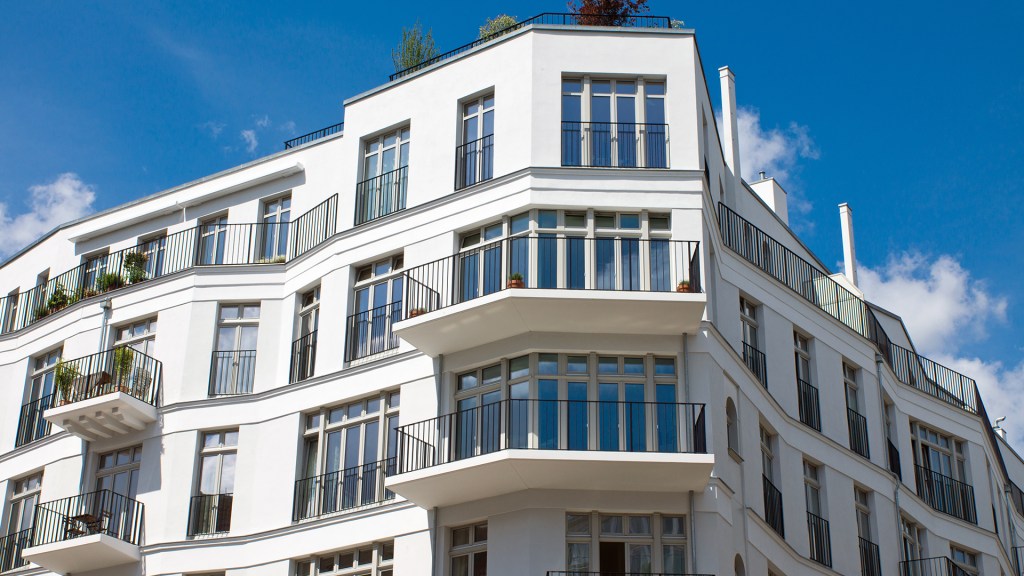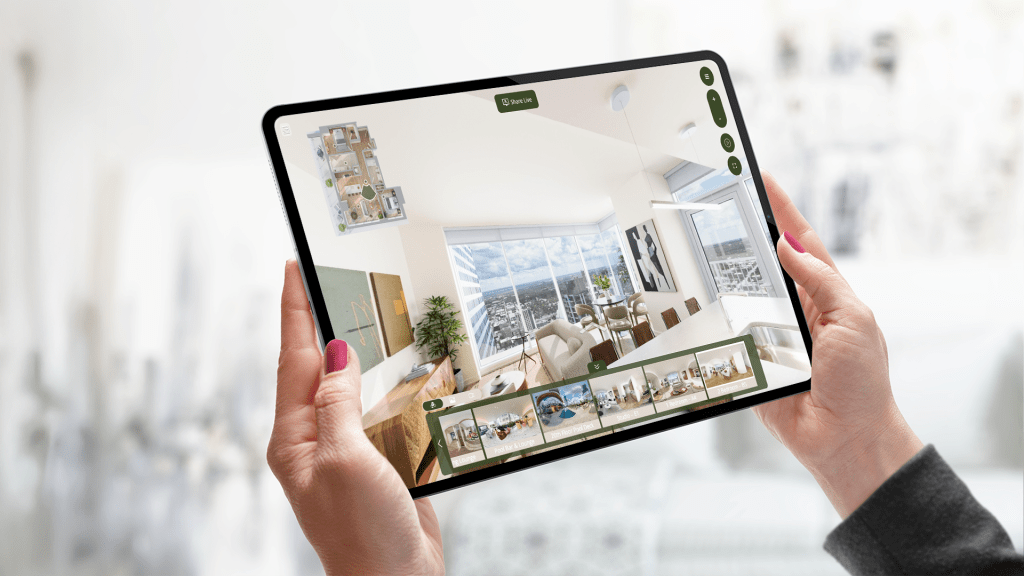By Cutright Elizabeth on September 19, 2016 in News
With an eye towards sustainability and passive building principals, University of Colora do Denver’s prefab, cabin-style dorms connect modern architecture with outdoor living.
do Denver’s prefab, cabin-style dorms connect modern architecture with outdoor living.
Just outside Denver, Colorado sits a cluster of 14 micro dormitories outfitted with all the essentials necessary for comfortable, environmentally-friendly cabin living. Created in partnership with Outward Bound, the micro dorm project was developed by 28 University of Colorado Denver, graduate students participating in CU-Denver’s Colorado Building Workshop.
Hands-On and Creative
Established in 1991, the Colorado Building Workshop began as part of an effort to pair non-profits with innovative architectural projects. With an emphasis on promoting hands-on skills and creative design, workshop participants use cutting-edge materials and inventive design to produce buildings for disadvantaged communities.
Graduate students from CU-Denver’s Studio IV must apply to be part of the workshop. If accepted, they are required to complete 18 credit hours of the Design Build Certificate. The course of study emphasizes both the basics of Design Build and Integrated Project Delivery. The program’s courses cover topics focused on quality and risk management, along with group assignments requiring students to work together to shepherd a project from initial concept to completion.
“Collaboration is the core principle of the design-build program,” declares the program’s website. “We are thankful to all the businesses and individuals who support this work and recognize its importance in the local community.”
Two Structures, One Footprint
Rick Sommerfeld, founder and director of Colorado Building Workshop, set out with his students to create living spaces capable of coexisting with the land. As a result, their final design make the most of open-air entry-points while also providing basic living quarters. With front-facing decks and floorplans that “sit lightly on the landscape,” each individual unit balances private and community spaces.
Surrounded by pine forest and grouped in twos and threes, the micro dorms were built for the Colorado Outward Bound School counselors. Outward Bound provides controlled learning excursions in the wilderness for a range of age groups. The group’s staff come from all over the world to lead hiking and camping adventures for students and young adults. During Outward Bound activities, counselors sleep in tents, but the need for year-round housing prompted the organization to look into permanent housing.
“The guides that are using the cabins, when they’re not living there, they’re living in a tent,” explains Sommerfeld. “They’re very aware of where the sun is, and how the air is coming through the walls.”
With a three-week construction deadline, the cabins were designed as two separate, but interconnected structures made up of an inner box and an outer frame. The prefabricated inner frame makes up the inside and includes attached porches for a seamless inside/outside residence. The waterproof outer frame provides storage for large gear like bikes, skis and kayaks while also providing protection from winter snow loads and other inclement weather.
“We were concerned that the weight of the snow would be so enormous that it would require an extremely thick roof,” Sommerfeld told GB&D in an article about the project. ““The frame creates the exterior social space (the front porch), but because it’s disconnected from the box itself, it can handle the snow load. It can even leak a little bit without any adverse effect on the cabin.”
Working with the Elements
One primary goal of the project involved making sure the final structures blended in with the surrounding environment. As a result, vertical columns and steel cladding were used to lessen the visual impact of the cabins on the surrounding scenery. Big windows with structural taped glazing grants access to incredible forest views while also providing natural lighting and a sense of openness.
“That really drove the project,” Sommerfeld explains. “The guides that are using the cabins, when they’re not living there, they’re living in a tent. They’re very aware of where the sun is, and how the air is coming through the walls.”
Inside, the cabin walls are made of birch plywood, “bringing warmth to the interior and evoking a connection with the trees surrounding the site.” The milled plywood, prefabricated in Denver, was a conscious choice because it’s durable enough to withstand the demands of Outward Bound’s outdoorsy employees. As an added bonus, the lack of drywall will help the interior maintain its appearance even during winter snows and springtime rain.
For Sommerfeld, the project exemplifies how architecture built to cohabitate with its surroundings can inspire innovative design and a cooperative learning environment.
“The biggest thing is this idea of collaboration,” he tells GB&D. “For most of the students, this is their first fully realized project they had designed and built on their own. At 10,200 feet, the air is thin. It was hectic. It was snowing on you. It was a pretty intense three weeks.”


