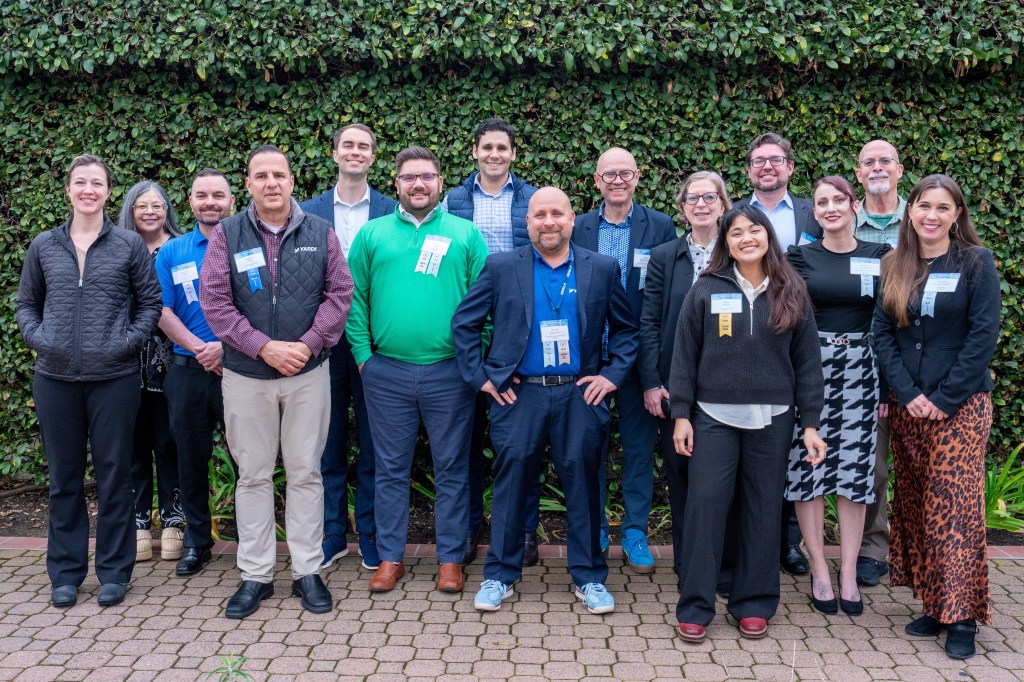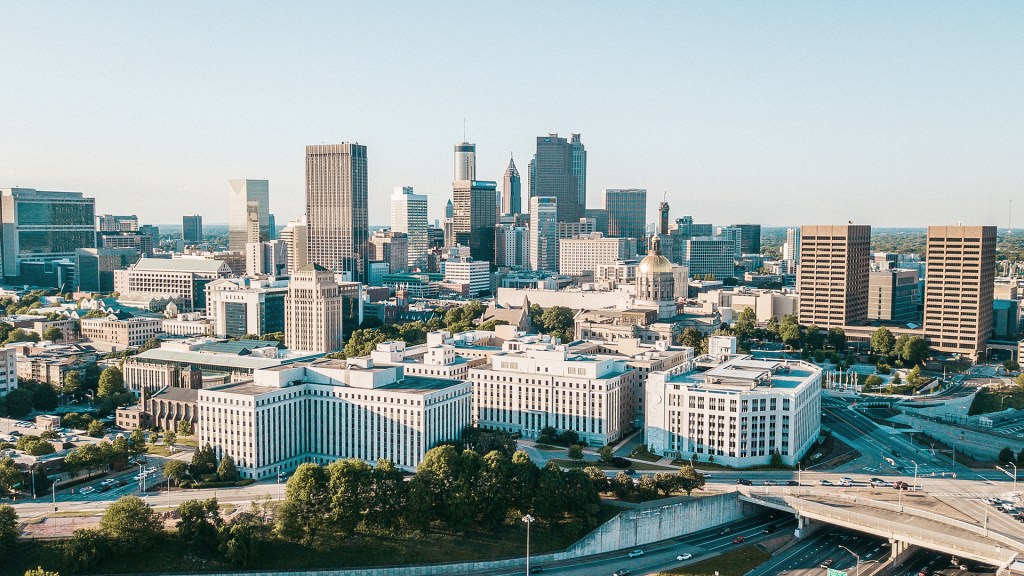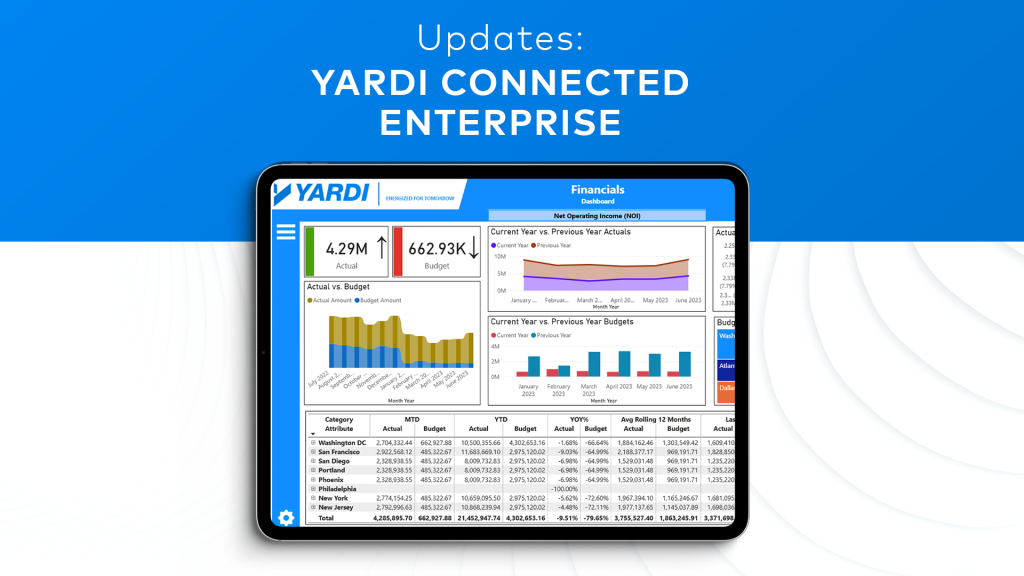By Anca Gagiuc on November 25, 2015 in Technology
“Choose a job you love, and you will never have to work a day in your life.” -Confucius
Geekitecture – a new term I’ve just invented to describe the development of office space by new technology titans – is becoming a real trend. Apple, Facebook, Google, and Amazon are showing off innovative architectural plans for their impressive new headquarters’. These projects may look drastically different, but they have major commonalities, namely that they are focused on innovation, sustainability, collaboration, and beauty. By capturing the attention of the general public, these technology innovators are showing that they can transfer their design and development skills to physical plant as well as virtual products.
Let’s take a look at a few of the projects planned.
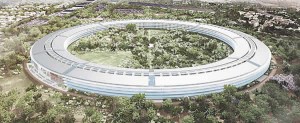
Apple is building a jaw-dropping 2.8 billion square feet spaceship-like corporate campus on approximately 176 acres, property that was previously owned by HP. Apple Campus 2 will be four stories high, encompassing a mix of office, research and development space and open land. It’s planned to accommodate up to 14,200 employees who will unfold their activity in a unified, secure and private campus which connects with outdoor opportunities for recreation, relaxation and reflection.
The top priority for Apple’s project is the environment. The company is committed to power the campus with renewable energy, provided by fuel cells and approximately 8 megawatts of photovoltaics. This solar installation will be one of the largest in the world for a corporate campus. Some of the campus’ amenities are a striking restaurant, a Corporate Fitness Center of approximately 100,000 square feet, and a 1,000-seat Corporate Auditorium of around 120,000 square feet.
The project replaces existing asphalt and hardscape with over 100 acres of landscaped green space. The professionals behind it are London architects Foster + Partners, San Franciscan engineers Arup, and Philadelphian landscape architects Olin; completion date is set for 2016.
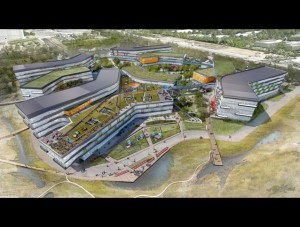
The 35,000+ people who work at Google have amazing workspaces, but to date, the company facilities were not designed or developed in-house. Instead, they have remodeled their flagship offices to meet company needs. Recently though, Google has been toying with the idea of building something from scratch, and after a failed attempt with German architect Christophe Ingenhoven, they’ve partnered with Seattle-based firm NBBJ.
The proposed new Google campus consists of nine structures of rectangular shape with bend in the middle. They’re placed to form small and large courtyards, and are connected via bridges. Most of the buildings will be four stories high, covered with green roofs, one that’s designated for an outdoor café and a gathering place. The 1.1 million square feet facility will be compact enough that any employee can reach another employee’s desk in no more than a two-and-a-half minute walk, encouraging communication and collaboration. Completion date is set for 2015.
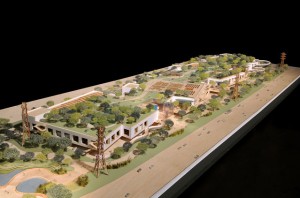
The social media giant didn’t settle for just the launch of a smartphone that promotes Facebook Home. Mark Zuckerberg commissioned renowned architect Frank Gehry to design Facebook’s new campus headquarters. The approximately 22-acre West Campus will have an approximately 433,555-square-foot main building and will be located right across the street from its existing headquarters. The request of an anonymous building that blends into the neighborhood has been met by Gehry, who understood Zuckerberg’s desire for functionality over splashy form.
Gehry is a master of frenetic façades that reveal a boxy, nondescript, white inside – his Guggenheim Museum design is what attracted Zuckerberg. For technology development-focused Facebookers, he believes, this design is simple, non-distracting, and perfect to house an innovation hub. This building is said to be “the world’s largest single-room building,” meaning that Facebook’s 3,400 employees will be able to go from one end to the other without opening and closing a door. A completion date is set for 2015.
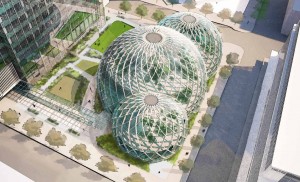
Although Google and Amazon share the same architect, Seattle-based NBBJ, the blueprints are very distinct. If Google’s inspiration was analyzing the date it collects, Amazon’s was nature, imagining a space that creates an alternative environment. A biosphere trio adjoined with a skyscraper project to replace the previously approved rectangular six-story office building.
Staying truthful to its name, Amazon wishes to bring to its employees the luxurious plant environment the great South American river has, boosting the positive energy level through plants that have the ability to co-exist in a microclimate that is suitable for people also. The shape is similar to a greenhouse; the interior will total 65,000 square feet and will be layered on five floors, high enough to accommodate mature trees. The exterior will be composed primarily of layers of highly transparent glass encompassed in a metal framework. A retail store, dining area, meeting and lounge space will mingle in a variety of botanical zones modeled on montane ecologies found around the globe. The remodeled project includes three 37-story office towers, encompassing about 3.3 million square feet. Completion date is set for late 2015, early 2016.
Which of these dynamic new offices is most interesting to you? Do you think they will inspire fresh development creativity from some of America’s most successful technology firms?
