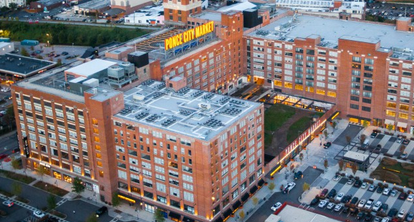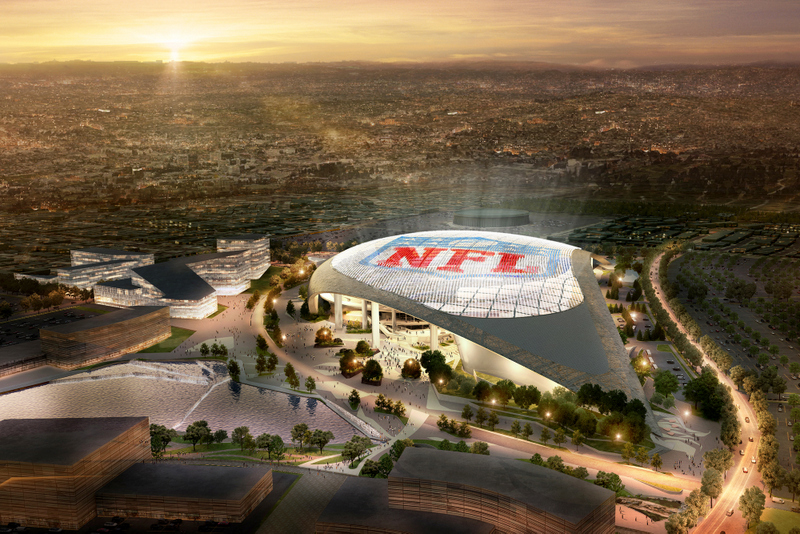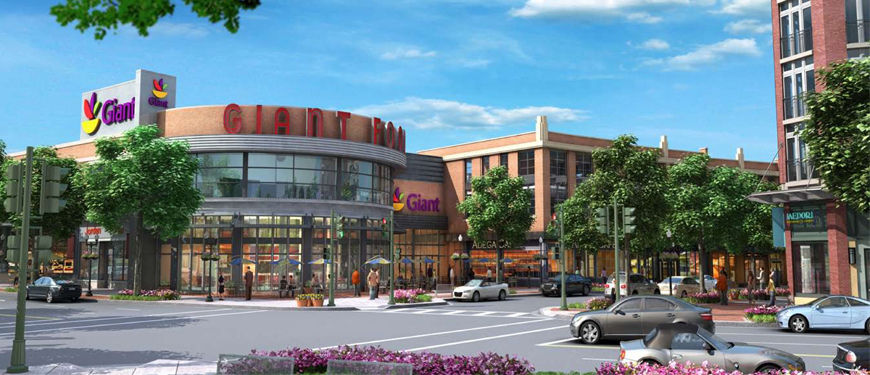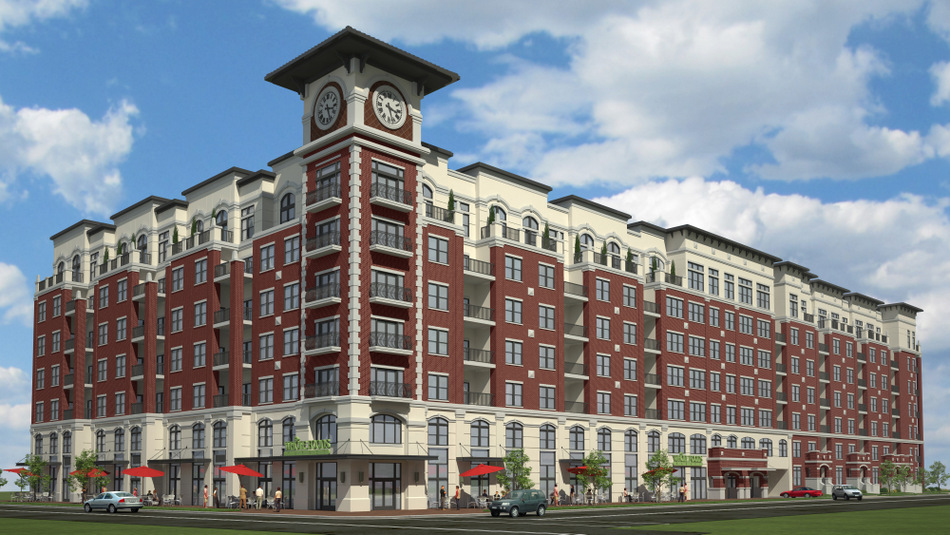RFD Social
Ponce City Market Tower
An eye-catching yet awkward space may soon become Atlanta’s hottest new bar and lounge. The site of Ponce City Market was once home to Sears, Roebuck & Co. headquarters. When it opened in 1926, newspapers heralded the 2.1 million square-foot building as the largest brick structure in the southeastern United States for decades. It remained […]



