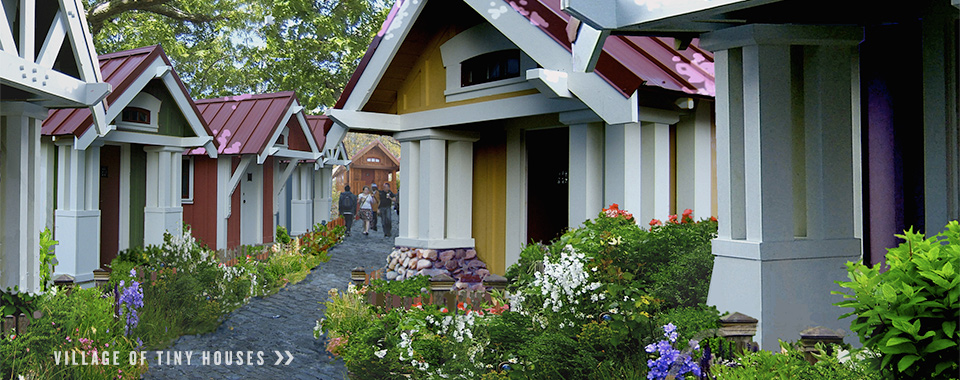Micro-living isn’t just a hot topic for urban apartment markets. Whether in the form of container homes, Canadian laneway houses or tiny condos, downsizing is an increasingly popular option for people who prioritize simplicity over spaciousness. California home design visionary Jay Shafer, author of The Small House Book, has brought to life a bold vision of micro-living through his Four Lights Houses, a company dedicated to the creation of beautiful, functional, little dwellings for people who believe in living large in tiny spaces. But achieving perfection in the art of simple living is no easy thing. “To work well, such a structure has to meet the specific needs of its occupant(s), without waste or excess,” says Shafer. “The houses I currently offer through Four Lights Tiny House Company are designed to do just that: provide homeowners with everything they want and need, and nothing they don’t. To date, they are my very best.” Jay’s dwellings are nothing but ordinary. He spent the past eighteen years re-thinking and refining his designs to provide the best living arrangement for a contemporary lifestyle. His tiny homes are highly-functional, cozy, expressive and adjustable. The materials and proportions of these singular structures far exceed the quality of most suburban houses. In addition, they come in various sizes, including a 120-square-foot dwelling which has been configured to fit between the wheel wells of a standard car hauler. Slightly larger houses range from about 280 square feet (plus another optional 250sf for prospective loft space) to 380sf (plus 350sf optional loft space). Taking his dream even further, Jay and his partners, Yohan Morgan and Mark Sowers, have started laying the foundations of another daring project. In collaboration with Sonoma County’s zoning department, they plan to build a tiny house village in Northern California, possibly on a prime piece of real estate in downtown Forestville, Calif. The envisioned property is ideally located on a gentle south-facing 8-acre slope within walking distance of amenities. Aiming to create a contagious model for responsible, affordable and desirable housing, the developers have designed the Napoleon Complex, a tiny village community that would comprise 40 -70 houses at 270 sq. ft. – 700 sq. ft. each (including sleeping lofts). To add a plus of comfort and facilitate interaction between residents, the development will feature various amenities including an 800 – 1600 sq. ft. common house, private gardens, 1.5 parking spaces per house, shared outdoor space, private storage units, and prominent pedestrian walkways out front with parking out back. Structured as a co-op, the place will be zoned as an R.V. park, but will look and feel more like a small town community – vibrant and welcoming. “Folks will own their own portable house and the small parcel it sits on, and they’ll pay a set amount per month to maintain the common facilities.” Jay explains. “There will be some rules established by the community to, presumably, keep anyone from turning their stereos up to eleven without earphones, conducting gang warfare on the streets and/or barking incessantly all night-and-day. I imagine one advantage to this particular arrangement might be that if someone feels the irresistible urge to bark all the time, they can simply leave and take their house with them.” The project’s completion date is set for 2015. To gain further insight on the tiny homes concept, we have talked to Mark Sowers, general manager of the Four Lights Tiny House Company. Amalia Otet: What drew you to the idea of tiny houses in the first place? Mark Sowers: Any possessions that aren’t working FOR a person, are working against her. A house reduced to its essentials will offer the best standard of living. AO: When did you start working and what’s the current status of the Napoleon Complex? MS: Jay first started dreaming of a tiny house village more than 10 years ago. Currently, the Napoleon Complex is a set of...

