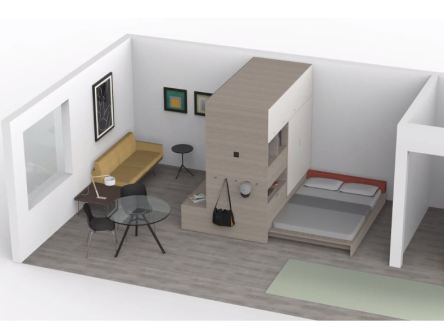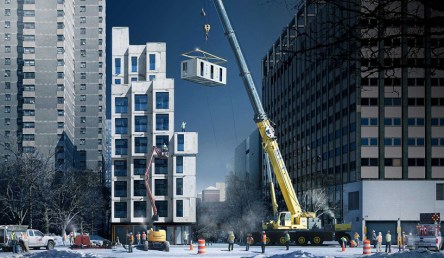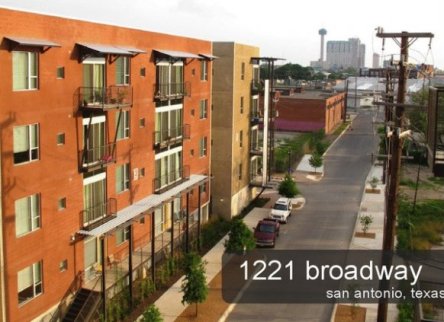Expandable furniture helps micro-apartment inhabitants make the most out of limited square footage with the push of a button. Trundle beds and convertible couches may define making the most of a small living space, but what’s been lacking is automation and modernization. Enter Ori, robotic furniture that appears, and disappears, with the push of a button. Modular Momentum The brainchild of Hasier Larrea, Ori furniture takes the guesswork out of transformation, seamlessly morphing floor units and wall installations into beds and pop-out closets. Ori offers a full-scale bedroom with a retractable bed that can be changed into an office or a closet, along with a full media console/credenza. Other versions include a walk-in closet, couch and various flavors of storage space. All the systems can be integrated into new and existing floorplans, which allows the Ori system to fit comfortably into any new building development or retrofit. During her tenure as the leader of the Architectural Robotics research area at the MIT Media Lab, Larrea married her robotics tech with Yves Behar design. The final product involves modular, transformable furniture Larrea and her team hope will debut early next year. “Larson’s team at the Media Lab developed the technologies behind Ori as part of the CityHome research,” Larrea told Mashable in a recent interview. “Then we created some initial functional prototypes … and went to [designer] Yves Béhar to help us ‘transform’ this initial concept from a robot/machine to a customizable system that people would love to have in their homes.” Space on Demand Ori’s first piece available for purchase includes a trundle style bed that rolls out from the bottom of a large wall of shelves. Specially designed actuators, electronics and software created by researchers at MITs CityHome project allows Ori’s furniture to almost...
New Kind of Cozy
My Micro NY
What can you get for less than 400 square feet? How about a gym, a roof terrace, stainless steel appliances and the chance to finally ditch the roommates and lay claim to your own slice of paradise. That’s the option currently being offered by Carmel Place, New York City’s first ever micro-unit development. Originally called, “My Micro NY,” this Lower East Side building includes 14 affordable housing units and is set to open in February of 2016. Sitting smack dab in the middle of Kips Bay, the newly christened Carmel Place will be New York’s tallest modular building. Winner of the 2012 adapt NYC competition, which strove to uncover a solution to the City’s housing problem, Carmel Place came about through a collaborative effort between Monadnock Development and the Lower East Side People’s Mutual Housing Association. The project’s designers, naArchitects, chose modular materials to reduce construction time, and a series of architectural flourishes make use of vertical spaces to create a sense of openness and light. Built in the Brooklyn Navy Yard and delivered by truck via the Manhattan Bridge, the nine-story Carmel Place apartments rise up on 333 East 27th street like a set of building blocks – gray in color, but multifaceted in the opportunities they promise to weary urban renters looking for a small space they can call their own. Each unit comes outfitted with kitchenettes, mini-fridges, and a two-burner/microwave combination in place of a stove. While the bathrooms are restricted to showers only – no claw foot tubs in this joint – all the apartments are wheelchair accessible. The designers made sure to incorporate large windows, Juliette balconies and 9.5ft windows to create a sense of openness and light. With hardwood floors and mostly white cabinetry, sample photos project a...
Micro-Size It!
How small is too small?
SAN DIEGO —Even in markets like New York and San Francisco, it may soon become prudent to ask: Can apartments be too small? In recent years, developers have begun experimenting with layout and design to determine just how tiny a space they can easily lease. During the Urban Land Institute’s 2013 Spring Meeting, Kauri Investments Ltd. chairman James Potter and AREA Real Estate LLC principal David Adelman offered some creative configuration ideas that are attracting Gen Y and empty-nesters alike. Either group may use such units as their sole residence or maintain a larger, perhaps weekend-only, additional home farther from the city. What makes these renters different from those who prefer more space, Potter noted, is their even greater focus on price point. Over the past four to five years, Potter has been striving for increasingly smaller units. With eight projects currently under development, he has achieved an average size of 100 to 200 square feet. So far focused on smaller buildings with a limited number of units, his latest, in downtown Oakland, Calif., is situated on a 40-by-100-foot site and includes six to eight “bedrooms” and a kitchen. Potter achieves such small unit sizes by considering what can be removed from the unit. A central kitchen, for instance, can be a big space saver, since people are not cooking to the extent they used to, he noted. Having discovered that a shared refrigerator does not make for good neighbors, he includes a small model in each unit, plus a sink (not a “kitchen sink” or a “bathroom sink”—just a sink, said the developer, who maintains that putting labels on the properties or their contents complicates their image). Residents must supply their own dishes, eating utensils and linens, but the central kitchen includes pots...



