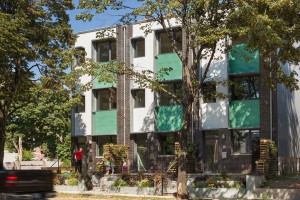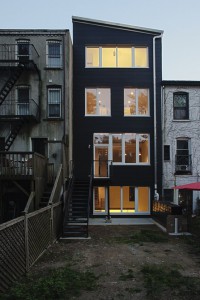Share This
Related Posts
Tags
A Passive Phase
By Cutright Elizabeth on Feb 17, 2016 in Technology
With the U.S. building sector accounting for 7% of global primary energy consumption, residential and commercial property developers are turning towards modern solutions, like Passive Homes, to increase energy efficiency in new and renovated properties.

Belfield Townhomes, Philadelphia. Courtesy photo.
Big Apple Energy
While it might be “the city that never sleeps,” it wouldn’t hurt to turn a light off once in a while! Though it’s probably no surprise to learn that many of New York city’s most expensive buildings aren’t particularly energy efficient, in truth the numbers are quite shocking: 70% of the city’s emissions are generated from New York City buildings. Even more eye opening…2% of those buildings account for more than half of the city’s energy use.
According to the advocacy group Climate Works for All, ten of New York’s most expensive buildings score an “F” in terms of energy efficiency based on Energy Use Intensity. With several more luxury high rises and condominiums in the works, many property developers are looking for ways to lower the energy footprint of their buildings.
One solution: Passive House Technologies.
A Borough Apart
As all things fashionable and hip, Brooklyn is the epicenter of New York City’s passive house movement. In fact, a majority of the New York’s 28 passive building projects are located in or around Brooklyn, including homes in Williamsburg, townhouses in Park Place, and condominiums in Prospect Heights. Some of the passive properties are new constructions projects, but many more are retrofits of existing structures, including a historic house in Brooklyn Heights whose classic façade remains unchanged, despite the addition of super insulation around its double-height windows.
In all, Brooklyn is home to more than 20 residences and commercial buildings that fit the passive house guidelines, but because many property owners follow the standards without seeking official certification, the total number of passive properties is estimated to be much, much higher. The relative ease of adding insulating features to new and preexisting structures combined with a significant reduction in heating and cooling costs makes adopting passive home technologies a “no brainer” – which is certainly part of the reason the passive home movement is expanding throughout the U.S.
A National Trend
According to Curbed New York, passive homes are “the latest trend in sustainable building.” These structures go beyond the familiar LEED certification by incorporating airtight building envelopes that reduce heating and cooling needs and increase energy efficiency.
Passive buildings make their biggest impact by incorporating climate control into their very architecture. Insulated roofs and double-hung windows work with other modern building materials to create a nearly hermetic indoor environment impervious to outdoor temperature variations. With energy efficient air circulation, these structures stay warm in the winter, cool in the summer, and provide quiet, ambient work and living spaces for inhabitants. Many of the buildings also include passive solar technologies and strategic renovation plans that take advantage of existing building designs – some dating back hundreds of years – to mitigate energy needs.
In the U.S., the Passive House Institute (PHIUS) and Passive House Alliance US (PHAUS) have begun establishing a set of building codes, standards, training and certifications. Designed to codify Passive Home construction stateside, the PHIUS and PHAUS benchmarks aim to “achieve overall energy savings of 60 to 70 percent and 90 percent of space heating without applying expensive ‘active’ technologies like photovoltaics or solar thermal hot-water systems.”
Playing Catch Up
Europe is currently leading the Passive House charge, with an estimated 20,000 certified structure across the continent, the majority in German-speaking countries and Scandinavia. The U.S. lags behind, with only 13 structures completed as of 2010. While this new set of projects won’t close that continental gap any time, it’s a good start that will hopefully increase momentum and inspire similar projects around the country.
“There are many beautiful Passive Home buildings around the world,” Passive House specialist Tim McDonald recently told Green Building & Design Magazine. “One of the problems [in the US] is that there just aren’t enough excellent architects designing Passive House buildings yet. But you really don’t have to compromise style for a Passive House. It’s a symbiotic relationship between one’s design and the Passive House parameters.”
Notable U.S. Passive Homes
Tighthouse, New York: New York City’s first certified Passive House is actually a renovated Brooklyn Brownstone. Located at 23 Park Place, this renovated townhouse dates back to 1899.

Tighthouse photo by Hai Zhang
Thanks to a redesign and restoration spearheaded by Fabrica718 and Studio Cicetti, the house records almost zero heat loss during the winter. Thermal imagery of the home is striking, clearly illustrating how this brownstone retrofit stands out among its energy-wasting neighbors. The home uses 75% less energy than surrounding buildings yet the construction costs were comparable to adjacent properties. The owners anticipate saving thousands of dollars in energy costs over the life of the home.
R-951, Brooklyn: This ambitious project in Prospect Heights includes just three apartments, but plenty of energy saving additions. Though the building itself is quite small, the developers plan to include rooftop solar panels, extreme insulation and even a rainwater catchment system in order to make it the first building in New York City to achieve both passive house and net-zero capable certifications. The three 1500-sqft units will have high ceilings, lots of natural light, and state of the ventilation and building envelope technologies.
Waldsee Biohause: Located at the German Language Village in Bemidji, Minnesota, the Waldsee BioHaus Environmental Living Center was designed by architect Stephan Tanner (INTEP, LLC) based on Germany’s Passivhaus standards. A team effort between Minnesota and Munich, this language immersion camp combines a learning center with a residence for camp guests. The House uses 85% less energy than standard homes built to Minnesota building code regulations.
VOLKSHouse: Santa Fe’s VOLKSHouse, this home is New Mexico’s first certified Passive House, using 90% less energy for heating and cooling than an average home in the state and reducing energy costs per square foot by more than 6%. Described as “a response to America’s overuse of energy resources,” VOLKSHouse serves as a training model and educational tool for builders and developers throughout the state.
Belfield Avenue Townhome, Philadelphia, PA: This affordable housing complex, designed by OnionFlats, utilizes modular structures and factory built units to provide a simple, modern home to its residents. Completed in 2012, Belfield Townhomes houses three families and is Philadelphia’s first certified Passive House project. Located in a colder climate zone than some of the other Passive Houses on this list, the Belfield Avenue Townhomes use a solar array and intricate electrical circuitry to fine-tune energy use and monitor indoor temperatures.
